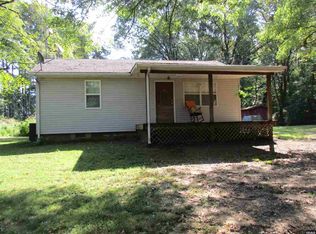Sold for $450,000
$450,000
1968 Ralston Rd, Martin, TN 38237
4beds
3,240sqft
Residential
Built in 1976
7.2 Acres Lot
$452,700 Zestimate®
$139/sqft
$2,436 Estimated rent
Home value
$452,700
Estimated sales range
Not available
$2,436/mo
Zestimate® history
Loading...
Owner options
Explore your selling options
What's special
Discover the perfect blend of comfort and space with this beautiful 4-bedroom, 2.5-bath home on 7 acres, located just outside the city limits of Martin. Step inside to find spacious bedrooms filled with natural light and a dedicated laundry room for added convenience. The large sunroom offers additional living space and a great view of the property. Outdoors, you will find a small pond that adds to the peaceful setting and a large shop ideal for storage, hobbies, or projects. This property provides plenty of room to enjoy country living while staying close to town, making it a wonderful place to call home!
Zillow last checked: 8 hours ago
Listing updated: September 18, 2025 at 02:49pm
Listed by:
Alex Bynum 731-819-6002,
Wendell Alexander Realty
Bought with:
Alex Bynum, 320284
Wendell Alexander Realty
Source: Tennessee Valley MLS ,MLS#: 134405
Facts & features
Interior
Bedrooms & bathrooms
- Bedrooms: 4
- Bathrooms: 3
- Full bathrooms: 2
- 1/2 bathrooms: 1
- Main level bedrooms: 4
Primary bedroom
- Level: Main
- Area: 266
- Dimensions: 19 x 14
Bedroom 2
- Level: Main
- Area: 240
- Dimensions: 16 x 15
Bedroom 3
- Level: Main
- Area: 280
- Dimensions: 14 x 20
Bedroom 4
- Level: Main
- Area: 266
- Dimensions: 14 x 19
Dining room
- Level: Main
- Area: 240
- Dimensions: 12 x 20
Kitchen
- Level: Main
- Area: 208
- Dimensions: 16 x 13
Living room
- Level: Main
- Area: 380
- Dimensions: 19 x 20
Basement
- Area: 0
Office
- Level: Main
- Area: 54
- Dimensions: 6 x 9
Heating
- Central/Electric
Cooling
- Central Air
Appliances
- Included: Refrigerator, Dishwasher
- Laundry: Washer/Dryer Hookup
Features
- Basement: Crawl Space
- Attic: Pull Down Stairs
- Has fireplace: Yes
- Fireplace features: Insert
Interior area
- Total structure area: 3,240
- Total interior livable area: 3,240 sqft
Property
Parking
- Total spaces: 4
- Parking features: Triple Detached Garage, Attached Carport
- Garage spaces: 3
- Carport spaces: 1
- Covered spaces: 4
Features
- Levels: One
- Exterior features: None
- Fencing: None
- Waterfront features: Pond
Lot
- Size: 7.20 Acres
- Dimensions: 7.2 acres +/-
- Features: Acreage, Wooded
Details
- Parcel number: 037.02
Construction
Type & style
- Home type: SingleFamily
- Property subtype: Residential
Materials
- Wood Siding
Condition
- Year built: 1976
Utilities & green energy
- Sewer: Septic Tank
- Water: Well
Community & neighborhood
Location
- Region: Martin
- Subdivision: None
Other
Other facts
- Road surface type: Paved
Price history
| Date | Event | Price |
|---|---|---|
| 9/18/2025 | Sold | $450,000-1.1%$139/sqft |
Source: | ||
| 8/8/2025 | Pending sale | $455,000$140/sqft |
Source: | ||
| 7/24/2025 | Listed for sale | $455,000$140/sqft |
Source: RRAR #45703 Report a problem | ||
| 7/13/2025 | Pending sale | $455,000$140/sqft |
Source: | ||
| 7/9/2025 | Listed for sale | $455,000+38.3%$140/sqft |
Source: | ||
Public tax history
| Year | Property taxes | Tax assessment |
|---|---|---|
| 2024 | $1,226 | $89,450 |
| 2023 | $1,226 -2.3% | $89,450 +40.6% |
| 2022 | $1,255 +4.3% | $63,625 +4.3% |
Find assessor info on the county website
Neighborhood: 38237
Nearby schools
GreatSchools rating
- 6/10Martin Elementary SchoolGrades: 3-5Distance: 3.5 mi
- 7/10Martin Middle SchoolGrades: 6-8Distance: 5.4 mi
- 7/10Westview High SchoolGrades: 9-12Distance: 5.5 mi
Schools provided by the listing agent
- Elementary: Martin
- Middle: Martin
- High: Martin
Source: Tennessee Valley MLS . This data may not be complete. We recommend contacting the local school district to confirm school assignments for this home.
Get pre-qualified for a loan
At Zillow Home Loans, we can pre-qualify you in as little as 5 minutes with no impact to your credit score.An equal housing lender. NMLS #10287.
