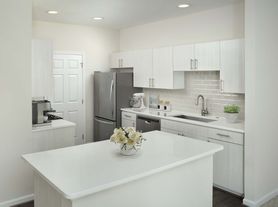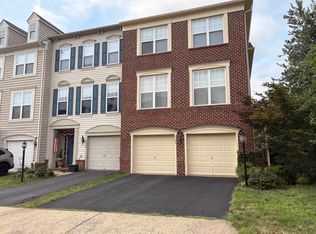Stunning new build townhome in Ashburn VA!* Offering 4 bedrooms, 4.5 baths, and a bright, open layout this home is perfectly designed for modern living* The entry level features a 2-car garage and a flex room ideal for a home office, gym, or guest space* Upstairs, the heart of the home is the gorgeous kitchen with a show-stopping island, chic cabinetry, sleek countertops, and plenty of storage perfectly blending style and functionality* The kitchen opens to a spacious cafe and gathering room, with a walk-in pantry, powder room, and access to a private deck for effortless entertaining* On the third floor you'll find three inviting bedrooms, including the owner's suite with a large walk-in closet and private bath, plus a convenient laundry room* The top level offers a versatile loft, full bedroom and bath, and a rooftop terrace with sweeping views an ideal spot for relaxing or entertaining* Perfectly positioned in one of Ashburn's most desirable areas, this home offers a lifestyle of ease and elegance* With Belmont Chase just around the corner and One Loudoun minutes away, you'll enjoy fine dining, boutique shopping, and vibrant entertainment at your fingertips* Add to that the beauty of nearby parks, trails, and Virginia wine country, and you'll discover a home that embodies both sophistication and comfort* Available Immediately!*
Townhouse for rent
$4,500/mo
19681 Peach Flower Ter, Ashburn, VA 20147
4beds
2,830sqft
Price may not include required fees and charges.
Townhouse
Available now
Cats, dogs OK
Central air, electric
Hookup laundry
2 Attached garage spaces parking
Natural gas
What's special
Private bathPrivate deckSweeping viewsVersatile loftRooftop terracePlenty of storageSleek countertops
- 23 days
- on Zillow |
- -- |
- -- |
Travel times
Looking to buy when your lease ends?
Consider a first-time homebuyer savings account designed to grow your down payment with up to a 6% match & 3.83% APY.
Facts & features
Interior
Bedrooms & bathrooms
- Bedrooms: 4
- Bathrooms: 5
- Full bathrooms: 4
- 1/2 bathrooms: 1
Rooms
- Room types: Family Room
Heating
- Natural Gas
Cooling
- Central Air, Electric
Appliances
- Included: Dishwasher, Disposal, Microwave, Oven, Range, Refrigerator, Stove
- Laundry: Hookup, In Unit, Upper Level
Features
- 9'+ Ceilings, Air Filter System, Combination Dining/Living, Combination Kitchen/Dining, Combination Kitchen/Living, Dining Area, Dry Wall, Family Room Off Kitchen, Individual Climate Control, Kitchen - Gourmet, Kitchen Island, Open Floorplan, Pantry, Recessed Lighting, Upgraded Countertops, Walk-In Closet(s)
- Flooring: Carpet
Interior area
- Total interior livable area: 2,830 sqft
Property
Parking
- Total spaces: 2
- Parking features: Attached, Driveway, On Street, Covered
- Has attached garage: Yes
- Details: Contact manager
Features
- Exterior features: Contact manager
Details
- Parcel number: NO TAX RECORD
Construction
Type & style
- Home type: Townhouse
- Architectural style: Contemporary
- Property subtype: Townhouse
Materials
- Roof: Shake Shingle
Condition
- Year built: 2025
Building
Management
- Pets allowed: Yes
Community & HOA
Location
- Region: Ashburn
Financial & listing details
- Lease term: Contact For Details
Price history
| Date | Event | Price |
|---|---|---|
| 9/12/2025 | Listed for rent | $4,500$2/sqft |
Source: Bright MLS #VALO2106836 | ||
| 9/5/2025 | Sold | $854,559+1.1%$302/sqft |
Source: | ||
| 8/6/2025 | Pending sale | $844,990$299/sqft |
Source: | ||

