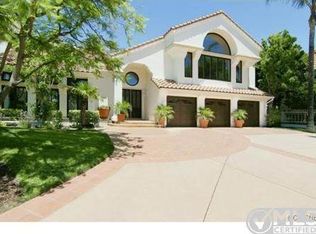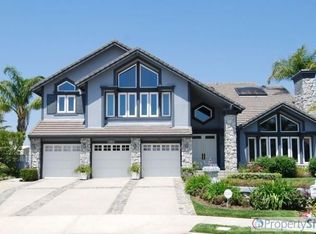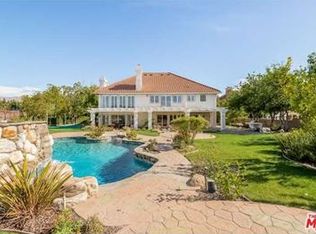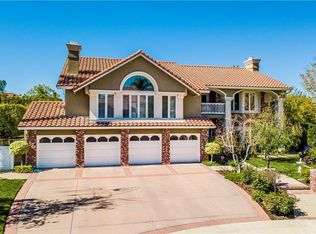Welcome to Northridge Estates, this wonderfully built S & S enclave of 33 luxury homes. Almost 5900 sq ft of imaginative design on 19,000 sq ft lot. Main house is 5350 sq ft with 5 bedrooms & 5 bathrooms, Guest House is 500 sq ft, a perfect place for guests or a home office. This magnificent home has impressive details from the moment you arrive. Soaring ceilings, dramatic spiral staircase, each room makes a statement with coffered ceilings, 4 fireplaces, walls of glass that allow the interior and magnificent yards to be enjoyed. Professionally decorated. Downstairs bedroom with ensuite bath and library off formal entry with built in bookcases. Scrumptious chefs kitchen is a true work of art. Large center island, custom cabinets, 2 Subzero's, 2 dishwashers, stunning granite, chandeliers, and elegant built ins to showcase your collectables . Top of the line stainless steel appliances, this kitchen is a sight to behold! Family Room off kitchen with a walk in wet bar & fireplace. Recreation room doubles as the 5th bedroom, also with a fireplace & built in bookcases. King-size master suite, fireplace, his and hers closets & balcony overlooking this entertainers rear yard. No expense spared on this one of a kind paradise rear yard; lighted SportCourt with custom basketball pattern, putting green, outdoor kitchen & fireplace, sparkling pool/spa with waterfall, built in trampoline, faux grass and huge patio area for entertaining. Lush, lush landscaping, lighting & hardscape.
This property is off market, which means it's not currently listed for sale or rent on Zillow. This may be different from what's available on other websites or public sources.



