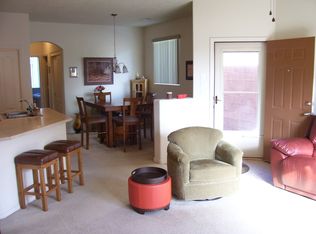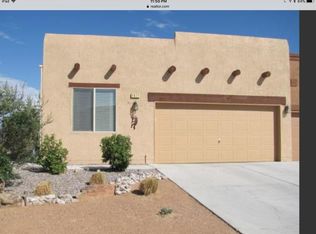Sold
Price Unknown
1969 Cortina Loop SE, Rio Rancho, NM 87124
3beds
1,539sqft
Townhouse
Built in 2008
3,484.8 Square Feet Lot
$327,700 Zestimate®
$--/sqft
$2,023 Estimated rent
Home value
$327,700
$298,000 - $360,000
$2,023/mo
Zestimate® history
Loading...
Owner options
Explore your selling options
What's special
Enjoy stunning views of the Sandia Mountains from this beautifully upgraded townhome in a gated Rio Rancho community. The spacious backyard features a fire pit, custom landscaping, planter beds, and dual patios. Inside, find SS fixtures, modern lighting, surround sound wiring, Corian countertops & upgraded maple cabinetry. The kitchen includes an 8 inch deep kitchen sink & disposal. The finished garage offers overhead storage and shop lighting. Additional highlights: garden tub, dual vanity, irrigation system, and custom screen door. Comfortable, stylish, and move-in ready 3 bedroom and 2.5 bathrooms!
Zillow last checked: 8 hours ago
Listing updated: January 28, 2026 at 03:46pm
Listed by:
Deva K Khalsa 505-603-8815,
ERA Summit
Bought with:
New Mexico Home Group
Jason Mitchell RE NM
Source: SWMLS,MLS#: 1087727
Facts & features
Interior
Bedrooms & bathrooms
- Bedrooms: 3
- Bathrooms: 3
- Full bathrooms: 2
- 1/2 bathrooms: 1
Primary bedroom
- Level: Upper
- Area: 239.63
- Dimensions: 13.5 x 17.75
Kitchen
- Level: Main
- Area: 198
- Dimensions: 12 x 16.5
Living room
- Level: Main
- Area: 276
- Dimensions: 17.25 x 16
Heating
- Central, Forced Air
Cooling
- Refrigerated
Appliances
- Included: Dishwasher, Free-Standing Gas Range, Disposal, Microwave, Refrigerator, Self Cleaning Oven
- Laundry: Gas Dryer Hookup, Washer Hookup, Dryer Hookup, ElectricDryer Hookup
Features
- Ceiling Fan(s), Dual Sinks, Garden Tub/Roman Tub, Pantry, Skylights, Walk-In Closet(s)
- Flooring: Carpet, Laminate, Tile
- Windows: Double Pane Windows, Insulated Windows, Skylight(s)
- Has basement: No
- Has fireplace: No
Interior area
- Total structure area: 1,539
- Total interior livable area: 1,539 sqft
Property
Parking
- Total spaces: 2
- Parking features: Attached, Garage, Garage Door Opener
- Attached garage spaces: 2
Accessibility
- Accessibility features: None
Features
- Levels: Two
- Stories: 2
- Exterior features: Fire Pit, Sprinkler/Irrigation
- Fencing: Gate
- Has view: Yes
Lot
- Size: 3,484 sqft
- Features: Landscaped, Planned Unit Development, Trees, Views
Details
- Additional structures: Pergola
- Parcel number: 101206713419
- Zoning description: R-1
Construction
Type & style
- Home type: Townhouse
- Property subtype: Townhouse
- Attached to another structure: Yes
Materials
- Stucco
- Roof: Tar/Gravel
Condition
- Resale
- New construction: No
- Year built: 2008
Details
- Builder name: Dr Horton
Utilities & green energy
- Sewer: Public Sewer
- Water: Public
- Utilities for property: Natural Gas Connected, Sewer Connected, Water Connected
Green energy
- Energy generation: None
- Water conservation: Water-Smart Landscaping
Community & neighborhood
Security
- Security features: Security Gate, Smoke Detector(s)
Community
- Community features: Gated
Location
- Region: Rio Rancho
- Subdivision: Astante Townhomes at Cabezon
HOA & financial
HOA
- Has HOA: Yes
- HOA fee: $79 monthly
- Services included: Common Areas, Security
Other
Other facts
- Listing terms: Cash,Conventional,FHA,VA Loan
- Road surface type: Paved
Price history
| Date | Event | Price |
|---|---|---|
| 8/21/2025 | Sold | -- |
Source: | ||
| 7/18/2025 | Pending sale | $330,000$214/sqft |
Source: | ||
| 7/11/2025 | Listed for sale | $330,000+8.2%$214/sqft |
Source: | ||
| 1/31/2023 | Sold | -- |
Source: | ||
| 12/27/2022 | Pending sale | $305,000$198/sqft |
Source: | ||
Public tax history
| Year | Property taxes | Tax assessment |
|---|---|---|
| 2025 | $3,782 -0.5% | $101,399 +3% |
| 2024 | $3,800 +4.7% | $98,446 +5.5% |
| 2023 | $3,628 +1.9% | $93,332 +3% |
Find assessor info on the county website
Neighborhood: Rio Rancho Estates
Nearby schools
GreatSchools rating
- 6/10Joe Harris ElementaryGrades: K-5Distance: 1.7 mi
- 5/10Lincoln Middle SchoolGrades: 6-8Distance: 2.1 mi
- 7/10Rio Rancho High SchoolGrades: 9-12Distance: 2.8 mi
Get a cash offer in 3 minutes
Find out how much your home could sell for in as little as 3 minutes with a no-obligation cash offer.
Estimated market value$327,700
Get a cash offer in 3 minutes
Find out how much your home could sell for in as little as 3 minutes with a no-obligation cash offer.
Estimated market value
$327,700

