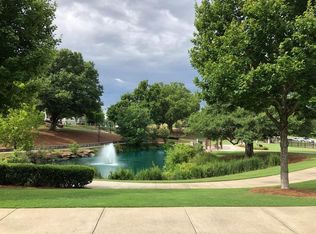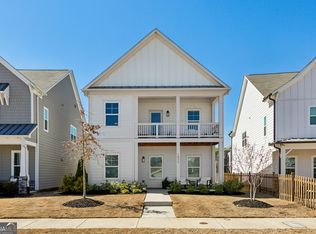Closed
$570,000
1969 Granite Hills Rd, Atlanta, GA 30318
3beds
1,980sqft
Single Family Residence
Built in 2021
4,356 Square Feet Lot
$576,000 Zestimate®
$288/sqft
$3,382 Estimated rent
Home value
$576,000
$524,000 - $634,000
$3,382/mo
Zestimate® history
Loading...
Owner options
Explore your selling options
What's special
Simply STUNNING in Highly Desired West Highlands 2-story home (3 BR, 2.5 BA), walking distance to the Westside Park entrance on a quiet street. You'll enjoy entry level kitchen & garage, quartz countertops, stainless steel appliances, NO Carpet, a washer & dryer, a refrigerator, an oversized Owner's Suite with walk-in closet, huge loft and so much more with an open concept plan with 10' Ceilings on the Main. You'll enjoy the community resort like Pool, Dog Park and Kids Park with various outdoor walking, running and biking options. Priceless location, steps from the Westside Park and Proctor Creek Greenway, minutes to The Works (think Ponce City Market), Interlock, Top Golf, Downtown West Midtown, Quarry Yards, GA Tech, Aquarium, MARTA, Centennial Park, a plethora of amazing dining and entertaining experiences. Easy access to I20, I75, I85, I285. Schedule your private tour today as this one WILL NOT LAST!
Zillow last checked: 8 hours ago
Listing updated: October 11, 2024 at 02:00pm
Listed by:
Ken Liberty 770-865-2391,
Keller Williams Realty Buckhead
Bought with:
Raj Shah, 436968
Coldwell Banker Realty
Source: GAMLS,MLS#: 10354329
Facts & features
Interior
Bedrooms & bathrooms
- Bedrooms: 3
- Bathrooms: 3
- Full bathrooms: 2
- 1/2 bathrooms: 1
Dining room
- Features: L Shaped
Kitchen
- Features: Breakfast Area, Breakfast Bar, Kitchen Island, Pantry, Solid Surface Counters
Heating
- Forced Air, Natural Gas, Zoned
Cooling
- Ceiling Fan(s), Central Air, Zoned
Appliances
- Included: Dishwasher, Disposal, Dryer, Microwave, Refrigerator, Tankless Water Heater, Washer
- Laundry: Upper Level
Features
- Double Vanity, High Ceilings, Other, Walk-In Closet(s)
- Flooring: Tile
- Windows: Double Pane Windows
- Basement: None
- Number of fireplaces: 1
- Fireplace features: Factory Built, Family Room, Gas Log, Gas Starter
- Common walls with other units/homes: No Common Walls
Interior area
- Total structure area: 1,980
- Total interior livable area: 1,980 sqft
- Finished area above ground: 1,980
- Finished area below ground: 0
Property
Parking
- Total spaces: 4
- Parking features: Attached, Garage, Garage Door Opener, Kitchen Level, Side/Rear Entrance
- Has attached garage: Yes
Features
- Levels: Two
- Stories: 2
- Patio & porch: Patio
- Body of water: None
Lot
- Size: 4,356 sqft
- Features: Level
Details
- Parcel number: 17 0227 LL3774
Construction
Type & style
- Home type: SingleFamily
- Architectural style: Craftsman
- Property subtype: Single Family Residence
Materials
- Concrete
- Roof: Composition
Condition
- Resale
- New construction: No
- Year built: 2021
Utilities & green energy
- Electric: 220 Volts
- Sewer: Public Sewer
- Water: Public
- Utilities for property: Cable Available, Electricity Available, Natural Gas Available, Phone Available, Sewer Available, Underground Utilities, Water Available
Green energy
- Water conservation: Low-Flow Fixtures
Community & neighborhood
Security
- Security features: Carbon Monoxide Detector(s), Security System, Smoke Detector(s)
Community
- Community features: Park, Playground, Pool, Sidewalks, Near Public Transport, Walk To Schools, Near Shopping
Location
- Region: Atlanta
- Subdivision: West Highlands
HOA & financial
HOA
- Has HOA: Yes
- HOA fee: $1,400 annually
- Services included: Maintenance Grounds, Security, Swimming
Other
Other facts
- Listing agreement: Exclusive Agency
Price history
| Date | Event | Price |
|---|---|---|
| 10/11/2024 | Sold | $570,000-0.9%$288/sqft |
Source: | ||
| 8/20/2024 | Pending sale | $575,000$290/sqft |
Source: | ||
| 8/8/2024 | Listed for sale | $575,000+28.2%$290/sqft |
Source: | ||
| 9/25/2023 | Listing removed | -- |
Source: FMLS GA #7270729 Report a problem | ||
| 9/8/2023 | Listed for rent | $3,300$2/sqft |
Source: FMLS GA #7270729 Report a problem | ||
Public tax history
| Year | Property taxes | Tax assessment |
|---|---|---|
| 2024 | $7,165 +40% | $233,120 |
| 2023 | $5,118 -10.1% | $233,120 +30% |
| 2022 | $5,695 +733.6% | $179,320 +295.3% |
Find assessor info on the county website
Neighborhood: West Highlands
Nearby schools
GreatSchools rating
- 5/10Boyd Elementary SchoolGrades: PK-5Distance: 0.5 mi
- 2/10John Lewis Invictus AcademyGrades: 6-8Distance: 1.4 mi
- 2/10Douglass High SchoolGrades: 9-12Distance: 2.3 mi
Schools provided by the listing agent
- Elementary: Boyd
- Middle: J. L. Invictus Academy
- High: Douglass
Source: GAMLS. This data may not be complete. We recommend contacting the local school district to confirm school assignments for this home.
Get a cash offer in 3 minutes
Find out how much your home could sell for in as little as 3 minutes with a no-obligation cash offer.
Estimated market value
$576,000

