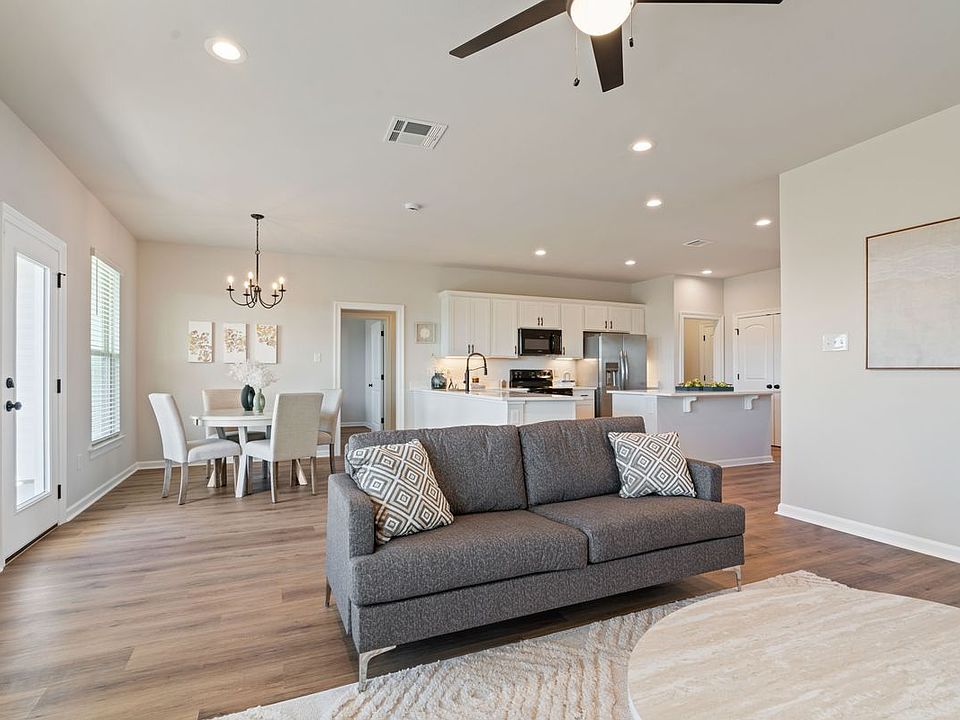*To be eligible for a low interest rate on GOV loans, closing cost assistance, and a FREE refrigerator - buyer MUST use seller's preferred Mortgage and Title. Contract must be written between 11/1/25 and 11/15/25. Home must close on or before 5/29/26. Not available on all homes. Other restrictions apply. Contact Sales Rep(s) for details.*
The Carlton IV G has an open floor plan with 3 bedrooms and 2 full bathrooms. This NEW home includes upgraded quartz counters, stainless appliances with a gas range, undermount cabinet lighting, luxury vinyl plank flooring added in primary bedroom and more. Special plan interior features: kitchen island, walk-in pantry, luxury vinyl plank flooring in living room and all wet areas, smart connect Wi-Fi thermostat, primary suite includes a walk-in closet, garden tub, separate shower and much more! Energy Efficient Features: Low E Tilt-in windows, radiant barrier roof decking, high efficiency HVAC and central gas heating, R-15 wall insulation and R-38 attic insulation, tankless gas water heater and so much more!
New construction
$278,321
19697 Calden Ct, Covington, LA 70433
3beds
1,538sqft
Single Family Residence
Built in 2025
7,560 Square Feet Lot
$-- Zestimate®
$181/sqft
$-- HOA
Under construction
Currently being built and ready to move in soon. Reserve today by contacting the builder.
What's special
Open floor planSeparate showerUndermount cabinet lightingSmart connect wi-fi thermostatGarden tubTankless gas water heaterUpgraded quartz counters
This home is based on the Carlton IV G plan.
Call: (985) 602-3121
- 13 hours |
- 50 |
- 4 |
Zillow last checked: 21 hours ago
Listing updated: 21 hours ago
Listed by:
DSLD Homes - Louisiana
Source: DSLD Homes
Travel times
Schedule tour
Select your preferred tour type — either in-person or real-time video tour — then discuss available options with the builder representative you're connected with.
Facts & features
Interior
Bedrooms & bathrooms
- Bedrooms: 3
- Bathrooms: 2
- Full bathrooms: 2
Interior area
- Total interior livable area: 1,538 sqft
Property
Parking
- Total spaces: 2
- Parking features: Garage
- Garage spaces: 2
Features
- Levels: 1.0
- Stories: 1
Lot
- Size: 7,560 Square Feet
Construction
Type & style
- Home type: SingleFamily
- Property subtype: Single Family Residence
Condition
- New Construction,Under Construction
- New construction: Yes
- Year built: 2025
Details
- Builder name: DSLD Homes - Louisiana
Community & HOA
Community
- Subdivision: Balsam Manor
Location
- Region: Covington
Financial & listing details
- Price per square foot: $181/sqft
- Date on market: 11/10/2025
About the community
Welcome to Balsam Manor, DSLD Homes' newest subdivision in Covington, Louisiana, where convenience meets comfort in one of St. Tammany Parish's most desirable locations. Nestled along a quiet street and featuring two scenic ponds, this charming community offers just 35 brand-new homesites-a rare opportunity to enjoy modern living in a peaceful neighborhood setting.
Balsam Manor is ideally located off Helenbirg Road, placing you just one mile from everyday essentials. Residents enjoy quick access to grocery stores, restaurants, shopping, gyms, banks, gas stations, and top-rated medical facilities. Interstate I-12 is only minutes away, making commuting effortless to New Orleans, Baton Rouge, Slidell, or even the beautiful Gulf Coast beaches. Whether you're seeking the small-town beauty of Covington or the convenience of the South Shore, Balsam Manor provides the perfect balance.
Homebuyers can choose from a variety of thoughtfully designed new construction floor plans, each built to meet the highest standards of quality and efficiency. As an Energy Smart community, homes at Balsam Manor feature Low-E tilt-in windows, radiant barrier roof decking, high-efficiency HVAC systems, central gas heating, R-15 wall insulation, and R-38 attic insulation-helping reduce energy costs while maintaining year-round comfort.
Inside, you'll find premium finishes included at no extra cost. Standard features include 3 cm granite countertops with undermount sinks, stainless steel appliances, LED lighting, tankless gas water heaters, and three-sided brick exteriors. Every home is crafted with modern families in mind, blending durability, style, and everyday functionality.
For families with children, Balsam Manor is part of the highly rated St. Tammany Parish School District, ensuring access to some of the area's top public schools. Combined with the community's convenient location and family-friendly environment, it's an ideal place to put down roots.
At DSLD Home...
Source: DSLD Homes

