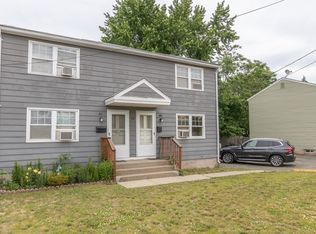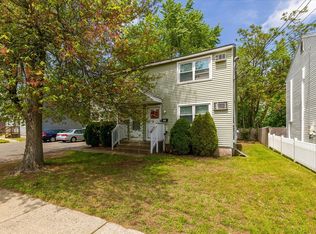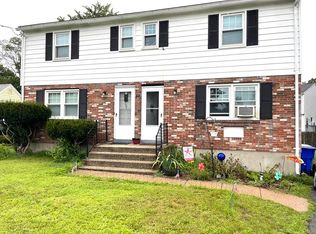WELCOME HOME to this side by side DUPLEX with an eat-in kitchen, and a pantry (with window over sink facing the back of your home) and a good sized living room (with a large window facing the front of your home) with a convenient half bath on the main level. There are two good sized bedrooms (one with a walk-in closet), as well as a full bath on the upper level. There is also a separate basement for each side of the duplex, (both interior and exterior access) with a washer and dryer hookup available. There is off-street, paved, parking, with room enough for 4 vehicles. Both units are all electric with thermostats available in each room. (Total of 6 in each unit, including the bathroom) (you decide the comfort level of each room in your new home) Tenants prefer to stay, but are currently on a month to month lease. New vent hoods over electric range in both units. New Kitchen flooring in both units. A large backyard will welcome many guests for the all important get togethers.
This property is off market, which means it's not currently listed for sale or rent on Zillow. This may be different from what's available on other websites or public sources.


