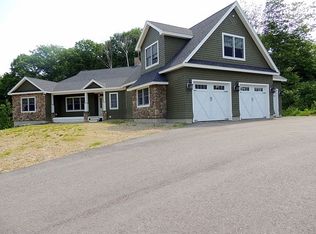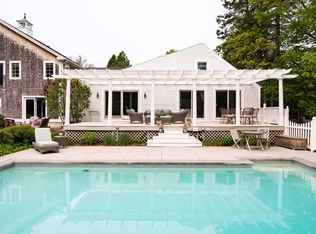Closed
$820,000
197 Alewive Road, Kennebunk, ME 04043
4beds
2,813sqft
Single Family Residence
Built in 2024
0.46 Acres Lot
$882,200 Zestimate®
$292/sqft
$3,858 Estimated rent
Home value
$882,200
$838,000 - $926,000
$3,858/mo
Zestimate® history
Loading...
Owner options
Explore your selling options
What's special
Welcome to your brand-new home in Kennebunk, ME. They truly thought of everything when constructing this well thought out open floor plan making this home ideal for entertainers. Featuring beautiful white oak hardwood floors throughout the first floor, a first-floor primary suite with a walk in closet and primary bathroom, this home is sure to check all your boxes. Bonus features include a sunroom with it's own outdoor patio, sleek quartz countertops, stainless steel appliances, and chefs' kitchen which overflows into the living room with a gas fireplace. Don't forget the added benefit of first floor laundry. Upstairs you will find another full bathroom with three generous sized bedrooms. Potentially even leaving one of the rooms as a second-floor bouns room, den, or the perfect office space. Outside the home you'll notice the trees in the backyard will act as a great natural buffer of privacy during the warmer months, as well as the conveniences of sidewalks that lead all the way to the center of Kennebunk. Nearby you'll have quick access to the Eastern Trail, Schools, beaches, and restaurants. This home serves as a great commuter location from Portland, Portsmouth, or Boston. Please schedule a showing today, we promise the 2,800+ square foot home will not disappoint!
Zillow last checked: 8 hours ago
Listing updated: September 13, 2024 at 07:48pm
Listed by:
Portside Real Estate Group
Bought with:
Ocean Gate Realty, LLC.
Source: Maine Listings,MLS#: 1582215
Facts & features
Interior
Bedrooms & bathrooms
- Bedrooms: 4
- Bathrooms: 3
- Full bathrooms: 2
- 1/2 bathrooms: 1
Primary bedroom
- Features: Double Vanity, Full Bath, Suite, Walk-In Closet(s)
- Level: First
Bedroom 1
- Features: Closet
- Level: Second
Bedroom 2
- Features: Closet
- Level: Second
Bedroom 3
- Level: Second
Kitchen
- Features: Eat-in Kitchen, Kitchen Island, Pantry
- Level: First
Living room
- Features: Gas Fireplace
- Level: First
Sunroom
- Features: Four-Season
- Level: First
Heating
- Baseboard, Heat Pump
Cooling
- Heat Pump
Appliances
- Included: Dishwasher, Microwave, Gas Range, Refrigerator, Tankless Water Heater
Features
- 1st Floor Bedroom, 1st Floor Primary Bedroom w/Bath, Bathtub, One-Floor Living, Pantry, Shower, Storage, Walk-In Closet(s), Primary Bedroom w/Bath
- Flooring: Carpet, Tile, Wood
- Windows: Double Pane Windows, Low Emissivity Windows
- Basement: Doghouse,Interior Entry,Full,Unfinished
- Number of fireplaces: 1
Interior area
- Total structure area: 2,813
- Total interior livable area: 2,813 sqft
- Finished area above ground: 2,813
- Finished area below ground: 0
Property
Parking
- Total spaces: 2
- Parking features: Paved, 1 - 4 Spaces, Garage Door Opener
- Attached garage spaces: 2
Accessibility
- Accessibility features: 32 - 36 Inch Doors
Features
- Patio & porch: Deck, Porch
- Has view: Yes
- View description: Fields, Trees/Woods
Lot
- Size: 0.46 Acres
- Features: Near Shopping, Near Turnpike/Interstate, Near Town, Level, Open Lot, Sidewalks
Details
- Parcel number: KENBM029L031
- Zoning: WKVR
Construction
Type & style
- Home type: SingleFamily
- Architectural style: Contemporary,Cottage
- Property subtype: Single Family Residence
Materials
- Wood Frame, Vinyl Siding
- Roof: Shingle
Condition
- New Construction
- New construction: Yes
- Year built: 2024
Utilities & green energy
- Electric: Circuit Breakers
- Sewer: Private Sewer, Septic Design Available
- Water: Public
Green energy
- Energy efficient items: Ceiling Fans, LED Light Fixtures
Community & neighborhood
Location
- Region: Kennebunk
Price history
| Date | Event | Price |
|---|---|---|
| 3/21/2024 | Sold | $820,000-0.6%$292/sqft |
Source: | ||
| 3/15/2024 | Pending sale | $825,000$293/sqft |
Source: | ||
| 2/23/2024 | Contingent | $825,000$293/sqft |
Source: | ||
| 2/14/2024 | Listed for sale | $825,000$293/sqft |
Source: | ||
Public tax history
| Year | Property taxes | Tax assessment |
|---|---|---|
| 2024 | $8,221 | $485,000 |
Find assessor info on the county website
Neighborhood: 04043
Nearby schools
GreatSchools rating
- NAKennebunk Elementary SchoolGrades: PK-2Distance: 0.1 mi
- 10/10Middle School Of The KennebunksGrades: 6-8Distance: 0.6 mi
- 9/10Kennebunk High SchoolGrades: 9-12Distance: 1.6 mi
Get pre-qualified for a loan
At Zillow Home Loans, we can pre-qualify you in as little as 5 minutes with no impact to your credit score.An equal housing lender. NMLS #10287.
Sell with ease on Zillow
Get a Zillow Showcase℠ listing at no additional cost and you could sell for —faster.
$882,200
2% more+$17,644
With Zillow Showcase(estimated)$899,844

