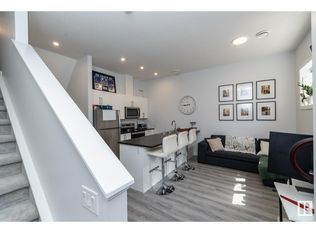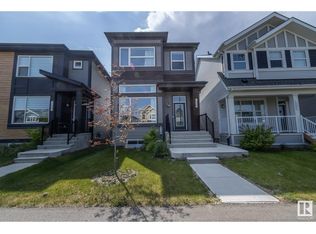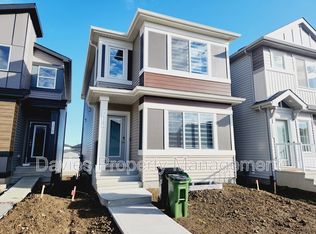Spacious & Modern Charlesworth Two-Storey for Rent! Discover this bright and modern upstairs living space in Charlesworth, Edmonton, perfect for families or professionals. Available November 1st, 2025! Features: Spacious Main Level: Large living room with 12-ft ceilings, stylish U-shaped kitchen with quartz countertops and stainless steel appliances (refrigerator, stove, dishwasher, microwave range hood), and a dining room overlooking the living area. Upper Level: Three generous bedrooms, including a primary suite with walk-in closet and luxurious 5-piece ensuite, plus a second full bathroom. Convenient in-unit laundry (washer/dryer included). Upgrades: Solar panels, triple pane windows, high-efficiency furnace, tankless hot water system, central A/C, and separate temperature/humidity controls for personalized comfort. Outdoor Perks: 22x22 double detached garage included, south-facing fenced backyard, spacious deck for entertaining, and separate garbage bins for easy waste management. Prime Location: Steps from shopping and quick access to Anthony Henday for easy commuting. Note: The basement suite is not included and is rented separately. The basement suite is also available for rent, so both units could be rented together for full property access contact for details! Rental Details: Rent: $2,200/month Utilities: Estimated at $390/month (70% of utilities, including internet, water, gas, electricity) Damage Deposit: $2,200 (one month's rent) Lease Terms: Flexible (minimum 6 months, preference for 12-month lease) Availability: November 1st, 2025 Rental Requirements: No smoking or vaping permitted. No pets preferred; small pets may be considered with a fee and owner approval. Tenant insurance required. Credit and reference checks required; proof of income may be requested. Looking for quiet, responsible, and stable tenants. Tenant responsible for snow removal and lawn maintenance. Location: 197 Charlesworth Dr SW, Edmonton, AB T6X2W2 Contact: Reach out to schedule a viewing! #YEGRealEstate #EdmontonRental #Charlesworth #DreamHome #HouseForRent Rental Details: Rent: $2,200/month Utilities: Estimated at $390/month (70% of utilities, including internet, water, gas, electricity) Damage Deposit: $2,200 (one month's rent) Lease Terms: Flexible (minimum 6 months, preference for 12-month lease) Availability: November 1st, 2025 Rental Requirements: No smoking or vaping permitted. No pets preferred; small pets may be considered with a fee and owner approval. Tenant insurance required. Credit and reference checks required; proof of income may be requested. Looking for quiet, responsible, and stable tenants. Tenant responsible for snow removal and lawn maintenance.
This property is off market, which means it's not currently listed for sale or rent on Zillow. This may be different from what's available on other websites or public sources.



