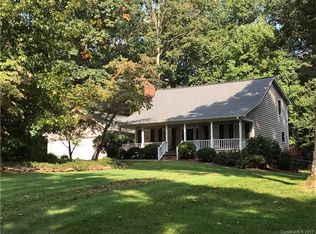Beautiful traditional colonial style in small town USA! Nestled in a well established development on the outskirts of Harmony, this stately brick home has a lot to offer. Hardwood floors, lots of natural light, large 14x20 master with an adjoining study/office and walk in closet, large DRY basement, big garage and workshop area, secluded backyard, almost two acres of land, and so much more! There is over 700 square feet in the basement that is being used as bedrooms, but is not included in the sq footage. It could very easily be added to the livable space. The roof is two years old, HVAC is a year old, and the house is all ready for your personal touch!
This property is off market, which means it's not currently listed for sale or rent on Zillow. This may be different from what's available on other websites or public sources.

