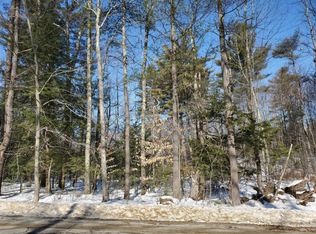Closed
$505,000
197 Dyer Road, Lewiston, ME 04240
3beds
1,840sqft
Single Family Residence
Built in 2002
1.7 Acres Lot
$511,300 Zestimate®
$274/sqft
$2,663 Estimated rent
Home value
$511,300
$445,000 - $588,000
$2,663/mo
Zestimate® history
Loading...
Owner options
Explore your selling options
What's special
Location Location Location. Come see this 3 bed 2.5 bath Colonial on a private lot. Meticulously maintained and well thought out home with room to expand in the basement and over the 2 car garage. Eat in kitchen with lots of counter space for meal prep and the dining room provides space for when guests are over. Enjoy watching your favorite show in the living area or reading a book in the 4 season sun porch. Maybe sitting by the pool in the back yard with guests better suites you or making use of the patio and deck both with a privacy fence. Don't forget the hot tub is a great way to unwind after a long day. There is a Electric car charging port in the garage and extra storage in the shed. No need to worry about storms with the generator hook up either. Centrally located and near your shopping needs, this home has it all.
Zillow last checked: 8 hours ago
Listing updated: November 18, 2025 at 10:28am
Listed by:
Meservier & Associates
Bought with:
Hearth & Key Realty
Source: Maine Listings,MLS#: 1634148
Facts & features
Interior
Bedrooms & bathrooms
- Bedrooms: 3
- Bathrooms: 3
- Full bathrooms: 2
- 1/2 bathrooms: 1
Bedroom 1
- Features: Closet
- Level: Second
Bedroom 2
- Features: Closet
- Level: Second
Bedroom 3
- Features: Closet
- Level: Second
Dining room
- Features: Dining Area, Informal
- Level: First
Kitchen
- Features: Eat-in Kitchen
- Level: First
Living room
- Features: Informal
- Level: First
Office
- Level: Second
Sunroom
- Features: Four-Season
- Level: First
Heating
- Baseboard
Cooling
- Window Unit(s)
Appliances
- Included: Dishwasher, Microwave, Electric Range, Refrigerator
Features
- Bathtub, Pantry, Shower, Storage, Primary Bedroom w/Bath
- Flooring: Tile, Wood
- Basement: Interior Entry,Daylight,Full,Unfinished
- Has fireplace: No
Interior area
- Total structure area: 1,840
- Total interior livable area: 1,840 sqft
- Finished area above ground: 1,840
- Finished area below ground: 0
Property
Parking
- Total spaces: 2
- Parking features: Paved, 5 - 10 Spaces
- Attached garage spaces: 2
Features
- Patio & porch: Deck, Patio
- Has spa: Yes
Lot
- Size: 1.70 Acres
- Features: Near Turnpike/Interstate, Near Town, Rural, Level, Landscaped, Wooded
Details
- Additional structures: Shed(s)
- Parcel number: LEWIM102L004
- Zoning: RA
- Other equipment: Internet Access Available
Construction
Type & style
- Home type: SingleFamily
- Architectural style: Colonial
- Property subtype: Single Family Residence
Materials
- Wood Frame, Vinyl Siding
- Roof: Shingle
Condition
- Year built: 2002
Utilities & green energy
- Electric: Circuit Breakers
- Sewer: Private Sewer
- Water: Private
Community & neighborhood
Location
- Region: Lewiston
Other
Other facts
- Road surface type: Paved
Price history
| Date | Event | Price |
|---|---|---|
| 11/14/2025 | Sold | $505,000+1%$274/sqft |
Source: | ||
| 10/3/2025 | Pending sale | $499,900$272/sqft |
Source: | ||
| 9/15/2025 | Price change | $499,900-4.8%$272/sqft |
Source: | ||
| 8/24/2025 | Price change | $525,000-4.5%$285/sqft |
Source: | ||
| 8/13/2025 | Listed for sale | $550,000$299/sqft |
Source: | ||
Public tax history
| Year | Property taxes | Tax assessment |
|---|---|---|
| 2024 | $5,417 +5.9% | $170,520 |
| 2023 | $5,116 +5.3% | $170,520 |
| 2022 | $4,860 +0.9% | $170,520 |
Find assessor info on the county website
Neighborhood: 04240
Nearby schools
GreatSchools rating
- 1/10Robert V. Connors Elementary SchoolGrades: PK-6Distance: 3.9 mi
- 1/10Lewiston Middle SchoolGrades: 7-8Distance: 4.7 mi
- 2/10Lewiston High SchoolGrades: 9-12Distance: 4.1 mi
Get pre-qualified for a loan
At Zillow Home Loans, we can pre-qualify you in as little as 5 minutes with no impact to your credit score.An equal housing lender. NMLS #10287.
Sell with ease on Zillow
Get a Zillow Showcase℠ listing at no additional cost and you could sell for —faster.
$511,300
2% more+$10,226
With Zillow Showcase(estimated)$521,526
