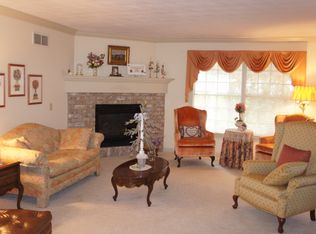Sold for $264,900 on 10/03/24
$264,900
197 Mathews Rd UNIT A, Youngstown, OH 44512
2beds
1,486sqft
Condominium
Built in 1997
-- sqft lot
$275,900 Zestimate®
$178/sqft
$1,642 Estimated rent
Home value
$275,900
$240,000 - $317,000
$1,642/mo
Zestimate® history
Loading...
Owner options
Explore your selling options
What's special
Mrs. Clean lives here! Move in condition 2 bedroom, 2 bath one floor all brick Condo on a cul-de-sac by a quiet pond, walkway, trails and park. The covered front porch opens to a beautiful foyer with ceramic tile. Living room with a brick fireplace and dining room with Crown molding. The kitchen features wood cabinets, new counter tops, vinyl floor and a cozy dinette with lots of light and windows, appliances stay. The awesome 20 x 10 patio by Alexander Concrete makes it easy to relax and enjoy the outdoors looking at the beautiful flowers. The master bedroom and bath are very spacious with a walk-in closet. First floor laundry. Ceramic tiles in the rec room in the basement. Huge exercise room with carpet. Curtains do not stay! Two car garage 20 x 21. Newer roof. Fenced in Condo Community. Near shops. Improvements: Furnace/Air '22; Front storm door '22; Both bathroom commodes '21; All windows (tilt-in, easy clean) '14; Electrical updated for generator hook up '12; Whole house surge protector'12; Motion sensor light to the front porch and patio.
Zillow last checked: 8 hours ago
Listing updated: October 10, 2024 at 07:40am
Listing Provided by:
marisa Volpini 330-757-1300marisasoldmine@gmail.com,
Volpini Realty
Bought with:
Valerie J Park, 2005003027
CENTURY 21 Lakeside Realty
Source: MLS Now,MLS#: 5061924 Originating MLS: Youngstown Columbiana Association of REALTORS
Originating MLS: Youngstown Columbiana Association of REALTORS
Facts & features
Interior
Bedrooms & bathrooms
- Bedrooms: 2
- Bathrooms: 2
- Full bathrooms: 2
- Main level bathrooms: 2
- Main level bedrooms: 2
Primary bedroom
- Description: Flooring: Carpet
- Level: First
- Dimensions: 18 x 11
Bedroom
- Description: Flooring: Laminate
- Level: First
- Dimensions: 11 x 11
Dining room
- Description: Flooring: Carpet
- Level: First
- Dimensions: 12 x 11
Entry foyer
- Level: First
- Dimensions: 9 x 10
Exercise room
- Description: Flooring: Carpet
- Level: Basement
- Dimensions: 25 x 15
Kitchen
- Description: Flooring: Laminate
- Level: First
- Dimensions: 10 x 19
Laundry
- Level: First
- Dimensions: 11 x 6
Living room
- Description: Flooring: Carpet
- Level: First
- Dimensions: 15 x 19
Other
- Description: Patio; Alexander Concrete,Flooring: Concrete
- Level: First
- Dimensions: 20 x 10
Recreation
- Description: Flooring: Ceramic Tile
- Level: Basement
- Dimensions: 25 x 13
Workshop
- Description: Flooring: Concrete
- Level: First
- Dimensions: 29 x 13
Heating
- Forced Air, Fireplace(s), Gas
Cooling
- Attic Fan, Central Air, Electric
Appliances
- Included: Dryer, Dishwasher, Disposal, Range, Refrigerator, Washer
- Laundry: Washer Hookup, Gas Dryer Hookup, Inside, Main Level, Laundry Room, Laundry Tub, In Unit, Sink
Features
- Entrance Foyer, Eat-in Kitchen, Laminate Counters, Open Floorplan, Soaking Tub, Walk-In Closet(s)
- Windows: Blinds, Double Pane Windows, Screens, Tinted Windows
- Basement: Crawl Space,French Drain,Finished,Concrete,Sump Pump
- Number of fireplaces: 1
- Fireplace features: Glass Doors, Gas Log, Living Room, Masonry, Raised Hearth, Gas
Interior area
- Total structure area: 1,486
- Total interior livable area: 1,486 sqft
- Finished area above ground: 1,486
Property
Parking
- Total spaces: 2
- Parking features: Additional Parking, Attached, Direct Access, Garage, Parking Pad
- Attached garage spaces: 2
Features
- Levels: One
- Stories: 1
- Patio & porch: Covered, Front Porch, Patio
- Exterior features: Lighting, Private Entrance, Private Yard, Rain Gutters
- Fencing: Vinyl
Lot
- Size: 2,077 sqft
- Features: Dead End, Front Yard, Landscaped, Private, Pond on Lot
Details
- Parcel number: 290030456.030
- Special conditions: Standard
Construction
Type & style
- Home type: Condo
- Architectural style: Ranch
- Property subtype: Condominium
Materials
- Brick, Wood Siding
- Foundation: Block
- Roof: Asphalt,Fiberglass
Condition
- Year built: 1997
Utilities & green energy
- Sewer: Public Sewer
- Water: Public
Green energy
- Energy generation: Solar
Community & neighborhood
Security
- Security features: Smoke Detector(s)
Location
- Region: Youngstown
- Subdivision: Walden Woods
HOA & financial
HOA
- Has HOA: Yes
- HOA fee: $627 quarterly
- Services included: Common Area Maintenance, Insurance, Maintenance Grounds, Maintenance Structure, Pest Control, Reserve Fund, Roof, Sewer, Snow Removal, Water
- Association name: Walden Woods
Other
Other facts
- Listing terms: Conventional
Price history
| Date | Event | Price |
|---|---|---|
| 10/3/2024 | Sold | $264,900$178/sqft |
Source: | ||
| 8/25/2024 | Pending sale | $264,900$178/sqft |
Source: | ||
| 8/14/2024 | Listed for sale | $264,900+111.9%$178/sqft |
Source: | ||
| 8/12/1998 | Sold | $125,000$84/sqft |
Source: Public Record | ||
Public tax history
| Year | Property taxes | Tax assessment |
|---|---|---|
| 2024 | $2,117 -0.1% | $51,640 |
| 2023 | $2,120 -3.1% | $51,640 +22.1% |
| 2022 | $2,186 -0.1% | $42,290 |
Find assessor info on the county website
Neighborhood: 44512
Nearby schools
GreatSchools rating
- 9/10Robinwood Lane Elementary SchoolGrades: K-3Distance: 0.9 mi
- 6/10Boardman Glenwood Middle SchoolGrades: 7-8Distance: 1.8 mi
- 6/10Boardman High SchoolGrades: 9-12Distance: 2 mi
Schools provided by the listing agent
- District: Boardman LSD - 5002
Source: MLS Now. This data may not be complete. We recommend contacting the local school district to confirm school assignments for this home.

Get pre-qualified for a loan
At Zillow Home Loans, we can pre-qualify you in as little as 5 minutes with no impact to your credit score.An equal housing lender. NMLS #10287.
Sell for more on Zillow
Get a free Zillow Showcase℠ listing and you could sell for .
$275,900
2% more+ $5,518
With Zillow Showcase(estimated)
$281,418