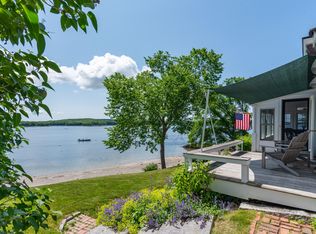Closed
$750,000
197 Perkins Street, Castine, ME 04421
4beds
2,900sqft
Single Family Residence
Built in 1803
10,018.8 Square Feet Lot
$-- Zestimate®
$259/sqft
$3,260 Estimated rent
Home value
Not available
Estimated sales range
Not available
$3,260/mo
Zestimate® history
Loading...
Owner options
Explore your selling options
What's special
CASTINE: This stately Perkins Street Federal home located in the heart of this historic coastal village enjoys some views of Castine Harbor and is just a short distance away from the town dock, shops, restaurants, Inns, historic forts, and Castine Golf, Tennis and Yacht club. The house is full of natural light and has had many recent updates which include: New kitchen cabinets, counter tops, sink, flooring and Viking appliances. Fresh interior paint in many rooms with some painted floors. Upstairs bath and powder room are brand new with marble tiles, new fixtures, and lighting. Nice combination of old and new details throughout the home. The back porch and patio area are tucked into the hedged in yard for privacy and enjoy some harbor views. Call today for an appointment and enjoy the summer in your new home.
Zillow last checked: 8 hours ago
Listing updated: July 17, 2025 at 11:26am
Listed by:
Saltmeadow Properties, Inc.
Bought with:
Saltmeadow Properties, Inc.
Source: Maine Listings,MLS#: 1621998
Facts & features
Interior
Bedrooms & bathrooms
- Bedrooms: 4
- Bathrooms: 3
- Full bathrooms: 2
- 1/2 bathrooms: 1
Bedroom 1
- Features: Closet
- Level: Second
Bedroom 2
- Features: Closet
- Level: Second
Bedroom 3
- Features: Closet
- Level: Second
Bedroom 4
- Features: Closet
- Level: Second
Den
- Level: First
Dining room
- Level: First
Kitchen
- Features: Breakfast Nook
- Level: First
Living room
- Level: First
Media room
- Level: First
Heating
- Baseboard, Hot Water
Cooling
- None
Appliances
- Included: Dishwasher, Dryer, Electric Range, Refrigerator, Washer
Features
- Attic, Bathtub, Shower, Storage
- Flooring: Carpet, Tile, Wood
- Basement: Interior Entry,Bulkhead,Partial,Unfinished
- Number of fireplaces: 8
Interior area
- Total structure area: 2,900
- Total interior livable area: 2,900 sqft
- Finished area above ground: 2,900
- Finished area below ground: 0
Property
Parking
- Total spaces: 1
- Parking features: Paved, 1 - 4 Spaces
- Attached garage spaces: 1
Features
- Patio & porch: Patio, Porch
- Has view: Yes
- View description: Scenic
- Body of water: Castine Harbor
Lot
- Size: 10,018 sqft
- Features: City Lot, Near Golf Course, Near Public Beach, Near Shopping, Neighborhood, Sidewalks, Landscaped
Details
- Parcel number: CASTM21L113
- Zoning: Village
- Other equipment: Cable
Construction
Type & style
- Home type: SingleFamily
- Architectural style: Federal
- Property subtype: Single Family Residence
Materials
- Wood Frame, Vinyl Siding
- Foundation: Stone
- Roof: Shingle
Condition
- Year built: 1803
Utilities & green energy
- Electric: Circuit Breakers
- Sewer: Public Sewer
- Water: Public
Community & neighborhood
Location
- Region: Castine
Price history
| Date | Event | Price |
|---|---|---|
| 7/16/2025 | Pending sale | $849,000+13.2%$293/sqft |
Source: | ||
| 7/15/2025 | Sold | $750,000-11.7%$259/sqft |
Source: | ||
| 6/5/2025 | Contingent | $849,000$293/sqft |
Source: | ||
| 5/9/2025 | Listed for sale | $849,000-5.6%$293/sqft |
Source: | ||
| 2/3/2025 | Listing removed | $899,000$310/sqft |
Source: | ||
Public tax history
| Year | Property taxes | Tax assessment |
|---|---|---|
| 2024 | $5,353 +6.2% | $563,500 +31.9% |
| 2023 | $5,042 +5.7% | $427,300 +16.5% |
| 2022 | $4,770 +14% | $366,900 |
Find assessor info on the county website
Neighborhood: 04421
Nearby schools
GreatSchools rating
- NAAdams SchoolGrades: PK-8Distance: 0.2 mi
Get pre-qualified for a loan
At Zillow Home Loans, we can pre-qualify you in as little as 5 minutes with no impact to your credit score.An equal housing lender. NMLS #10287.
