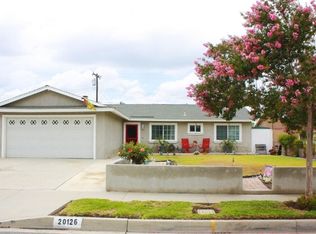Sold for $940,000 on 10/31/23
Listing Provided by:
Lady Lourdes DeGuzman DRE #01769253 LadyLdeguzman@aol.com,
HOMEQUEST REAL ESTATE
Bought with: Partner Real Estate
$940,000
197 Scherer Ave, Walnut, CA 91789
3beds
1,226sqft
Single Family Residence
Built in 1964
7,273 Square Feet Lot
$958,000 Zestimate®
$767/sqft
$3,556 Estimated rent
Home value
$958,000
$910,000 - $1.01M
$3,556/mo
Zestimate® history
Loading...
Owner options
Explore your selling options
What's special
DON’T MISS OUT on this charming 3 bedroom 2 bathroom home located on a quiet cul-de-sac, in the heart of prestigious city of Walnut and the sought out Award Winning Walnut Valley Unified School District. This home exudes warmth, comfort, and modern elegance. Upon entering you are going to love the open concept living, dining, and kitchen area, updated laminate wood floors, and recessed lighting. The kitchen is equipped with quartz countertops, breakfast bar and stainless steel appliances. The home also features plantation shutters throughout, a large walk-in laundry room and it could also be an area for a pantry. Cozy dining area is with a brick fireplace. The detached 2 car garage has upgraded Flex Nitro Tiles flooring, the large driveway can easily fit a few cars, and up in the front yard is hardwired for 40 amp Level 2 car charger (actual charger not included). With over 40k in upgrades including covered patio and backyard remodeling completed in June 2023, the expansive newly remodeled backyard is ready for family gatherings. This property is conveniently located close to Mt. San Antonio College and Cal Poly Pomona, Metro, award winning school district, shopping, and major freeways. This gem awaits you!
Zillow last checked: 8 hours ago
Listing updated: October 31, 2023 at 10:45am
Listing Provided by:
Lady Lourdes DeGuzman DRE #01769253 LadyLdeguzman@aol.com,
HOMEQUEST REAL ESTATE
Bought with:
RUO HAN OU YANG, DRE #01881436
Partner Real Estate
Source: CRMLS,MLS#: CV23166957 Originating MLS: California Regional MLS
Originating MLS: California Regional MLS
Facts & features
Interior
Bedrooms & bathrooms
- Bedrooms: 3
- Bathrooms: 2
- Full bathrooms: 2
- Main level bathrooms: 2
- Main level bedrooms: 3
Heating
- Central
Cooling
- Central Air
Appliances
- Included: Dishwasher, Gas Cooktop, Gas Oven, Gas Range, Microwave, Refrigerator
- Laundry: Laundry Room
Features
- Breakfast Bar, Ceiling Fan(s), Crown Molding, Separate/Formal Dining Room, Open Floorplan, Recessed Lighting
- Flooring: Laminate
- Windows: Plantation Shutters
- Has fireplace: Yes
- Fireplace features: Dining Room
- Common walls with other units/homes: No Common Walls
Interior area
- Total interior livable area: 1,226 sqft
Property
Parking
- Total spaces: 2
- Parking features: Door-Multi, Driveway, Garage
- Garage spaces: 2
Features
- Levels: One
- Stories: 1
- Entry location: 1
- Patio & porch: Covered, Patio
- Pool features: None
- Has view: Yes
- View description: None
Lot
- Size: 7,273 sqft
- Features: Back Yard, Cul-De-Sac, Front Yard, Landscaped
Details
- Parcel number: 8720003019
- Zoning: WAR17200*
- Special conditions: Standard
Construction
Type & style
- Home type: SingleFamily
- Property subtype: Single Family Residence
Condition
- Turnkey
- New construction: No
- Year built: 1964
Utilities & green energy
- Sewer: Sewer Tap Paid
- Water: Public
Community & neighborhood
Community
- Community features: Biking, Hiking, Park, Suburban
Location
- Region: Walnut
Other
Other facts
- Listing terms: Cash,Cash to New Loan,Conventional
Price history
| Date | Event | Price |
|---|---|---|
| 10/31/2023 | Sold | $940,000+4.2%$767/sqft |
Source: | ||
| 10/6/2023 | Pending sale | $902,000$736/sqft |
Source: | ||
| 9/28/2023 | Contingent | $902,000$736/sqft |
Source: | ||
| 9/16/2023 | Listed for sale | $902,000+13.3%$736/sqft |
Source: | ||
| 6/4/2021 | Sold | $796,000+2%$649/sqft |
Source: Public Record | ||
Public tax history
| Year | Property taxes | Tax assessment |
|---|---|---|
| 2025 | $5,945 +3.4% | $452,168 +2% |
| 2024 | $5,752 -42.8% | $443,303 -46.5% |
| 2023 | $10,054 +2.1% | $828,157 +2% |
Find assessor info on the county website
Neighborhood: 91789
Nearby schools
GreatSchools rating
- 8/10Vejar Elementary SchoolGrades: K-5Distance: 0.1 mi
- 8/10Suzanne Middle SchoolGrades: 6-8Distance: 0.9 mi
- 10/10Walnut High SchoolGrades: 9-12Distance: 0.8 mi
Schools provided by the listing agent
- Elementary: Vejar
- Middle: Suzanne
- High: Walnut
Source: CRMLS. This data may not be complete. We recommend contacting the local school district to confirm school assignments for this home.
Get a cash offer in 3 minutes
Find out how much your home could sell for in as little as 3 minutes with a no-obligation cash offer.
Estimated market value
$958,000
Get a cash offer in 3 minutes
Find out how much your home could sell for in as little as 3 minutes with a no-obligation cash offer.
Estimated market value
$958,000
