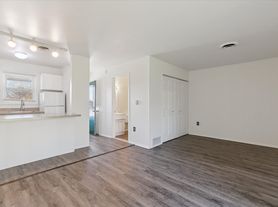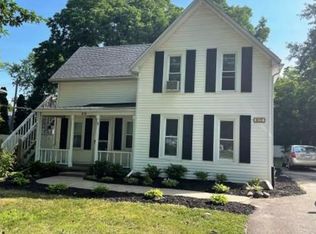Modern, Low-Maintenance Living Just Steps from Downtown Brighton!
Welcome to this nearly new, move-in ready 1,334 sqft condo built in 2022 only three blocks from all the dining, coffee shops, boutiques, festivals, and fun that Downtown Brighton has to offer! Perfect for balancing work, school, and a vibrant social life, this 2-bedroom, 2.5-bath home blends modern style with ultimate convenience, and best of all no yard work to worry about. Inside, you'll love the open floor plan with luxury vinyl plank flooring, cozy fireplace, and a gorgeous upgraded kitchen featuring quartz countertops, subway tile backsplash, upgraded cabinetry, stainless steel GE appliances, and a large pantry. The dining and living areas flow seamlessly together, while a private balcony overlooking the courtyard is perfect for morning coffee or evening wind-downs. The lower-level flex room makes a great home office, study spot, or workout area. Upstairs, both bedrooms feature their own private full baths with quartz counters and ceramic tile, plus convenient laundry nearby. With a 1-car attached garage, extra parking, all appliances included, and a walkable, quiet neighborhood with access to Mill Pond and year-round events this is downtown, low-maintenance living at its best.
Application fee-includes background and credit check, verification of income.
Lease rate: see listing. Security deposit: see listing.
No smoking allowed.
Pets allowed w/ restrictions: 1 cat. 1-2 dogs: small to medium size. Pet fees apply.
Cleaning fees apply.
Tenant responsible for all utilities such as electric, gas, sewer, water, internet, cable.
HOA fee included in lease.
Apartment for rent
Accepts Zillow applications
$2,100/mo
197 Sean St, Brighton, MI 48116
2beds
1,334sqft
Price may not include required fees and charges.
Apartment
Available now
Cats, small dogs OK
Central air
In unit laundry
Attached garage parking
Forced air, fireplace
What's special
Cozy fireplaceHome officeStudy spotLower-level flex roomOpen floor planQuartz countersQuartz countertops
- 24 days |
- -- |
- -- |
Zillow last checked: 9 hours ago
Listing updated: November 22, 2025 at 09:33am
Travel times
Facts & features
Interior
Bedrooms & bathrooms
- Bedrooms: 2
- Bathrooms: 3
- Full bathrooms: 2
- 1/2 bathrooms: 1
Heating
- Forced Air, Fireplace
Cooling
- Central Air
Appliances
- Included: Dishwasher, Dryer, Microwave, Oven, Refrigerator, Washer
- Laundry: In Unit
Features
- Individual Climate Control
- Flooring: Carpet, Hardwood
- Has fireplace: Yes
Interior area
- Total interior livable area: 1,334 sqft
Property
Parking
- Parking features: Attached, Off Street
- Has attached garage: Yes
- Details: Contact manager
Features
- Patio & porch: Deck, Porch
- Exterior features: Cable not included in rent, Electricity not included in rent, Gas not included in rent, Heating system: Forced Air, Internet not included in rent, Maintenance Free Living, No Utilities included in rent, Sewage not included in rent, Walkable to downtown, Water not included in rent
Details
- Parcel number: 471830407055
Construction
Type & style
- Home type: Apartment
- Property subtype: Apartment
Building
Management
- Pets allowed: Yes
Community & HOA
Location
- Region: Brighton
Financial & listing details
- Lease term: 1 Year
Price history
| Date | Event | Price |
|---|---|---|
| 11/22/2025 | Price change | $2,100-4.5%$2/sqft |
Source: Zillow Rentals | ||
| 11/12/2025 | Price change | $2,200-4.3%$2/sqft |
Source: Zillow Rentals | ||
| 9/25/2025 | Price change | $2,300-11.5%$2/sqft |
Source: Zillow Rentals | ||
| 9/25/2025 | Listing removed | $330,000$247/sqft |
Source: | ||
| 9/4/2025 | Listed for rent | $2,600$2/sqft |
Source: Zillow Rentals | ||

