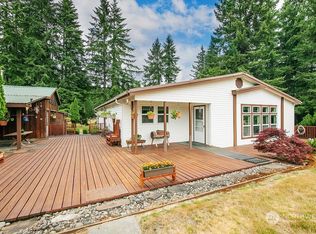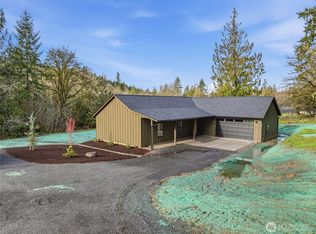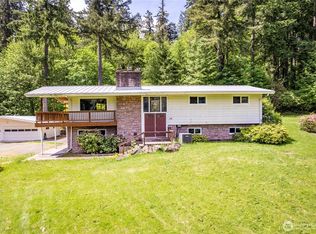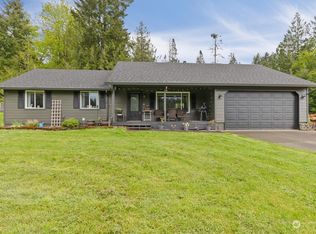Sold
Listed by:
Sheri Evald,
Keller Williams-Premier Prtnrs
Bought with: Real Broker LLC
$710,000
197 Stankey Road, Castle Rock, WA 98611
7beds
2,684sqft
Single Family Residence
Built in 1995
5.9 Acres Lot
$719,900 Zestimate®
$265/sqft
$3,326 Estimated rent
Home value
$719,900
$648,000 - $799,000
$3,326/mo
Zestimate® history
Loading...
Owner options
Explore your selling options
What's special
CASTLE ROCK-- Nearly 6 Acres-- REMODELED & UPDATED in 2022-- 1 Level-- 2684 Sqft-- 5 Bdrms/3 Ba-- Living Rm-- Kitchen w/Dbl Ovens, 2 Pantries, NEW Appl, NEW Quartz, NEW Custom Cabinets & Pull Outs-- Dining Area-- Primary Bdrm w/Ba-- BONUS Rm-- NEW Interior & Exterior Doors-- NEW Tile & LVP Flooring-- Hardwoods-- NEW Tankless H/W Heater-- Heat Pump & AC-- Vinyl Windows-- NEW Interior Paint & Fixtures-- NEW Water Softener & Filtration-- ATTACHED ADU / Sep Liv Quarters has 2 Bdrms/1 Ba-- Great Rm w/Fireplace-- Full Kitchen w/NEW Appl, NEW Quartz Countertops-- 48x20 SHOP + Carport-- Yard-- Chicken Coop-- Butterfly Garden-- Covered Patio-- Deck-- Shed-- Individual Well-- Septic-- Backs Up to State Park-- Less than 1 Hour to Vancouver/PDX Area
Zillow last checked: 8 hours ago
Listing updated: November 13, 2025 at 04:02am
Listed by:
Sheri Evald,
Keller Williams-Premier Prtnrs
Bought with:
Gena Nicole Graham, 23717
Real Broker LLC
Source: NWMLS,MLS#: 2370246
Facts & features
Interior
Bedrooms & bathrooms
- Bedrooms: 7
- Bathrooms: 4
- Full bathrooms: 1
- 3/4 bathrooms: 3
- Main level bathrooms: 3
- Main level bedrooms: 5
Bedroom
- Level: Main
Bedroom
- Level: Main
Bedroom
- Level: Main
Bathroom three quarter
- Level: Main
Bathroom three quarter
- Level: Main
Bathroom three quarter
- Level: Main
Other
- Level: Main
Dining room
- Level: Main
Entry hall
- Level: Main
Family room
- Level: Main
Kitchen with eating space
- Level: Main
Heating
- Fireplace, Forced Air, Heat Pump, Electric
Cooling
- Central Air, Forced Air, Heat Pump
Appliances
- Included: Dishwasher(s), Double Oven, Microwave(s), Refrigerator(s), Stove(s)/Range(s), Water Heater: Tankless, Water Heater Location: Closet
Features
- Bath Off Primary, Ceiling Fan(s), Dining Room
- Flooring: Ceramic Tile, See Remarks, Vinyl Plank
- Doors: French Doors
- Windows: Double Pane/Storm Window, Skylight(s)
- Basement: None
- Number of fireplaces: 1
- Fireplace features: Main Level: 1, Fireplace
Interior area
- Total structure area: 2,684
- Total interior livable area: 2,684 sqft
Property
Parking
- Total spaces: 4
- Parking features: Detached Carport, Driveway, Detached Garage, Off Street, RV Parking
- Garage spaces: 4
- Has carport: Yes
Accessibility
- Accessibility features: Accessible Bath, Accessible Bedroom, Accessible Kitchen
Features
- Levels: One
- Stories: 1
- Entry location: Main
- Patio & porch: Second Kitchen, Bath Off Primary, Ceiling Fan(s), Double Pane/Storm Window, Dining Room, Fireplace, French Doors, Skylight(s), Vaulted Ceiling(s), Water Heater
- Has view: Yes
- View description: Territorial
Lot
- Size: 5.90 Acres
- Features: Adjacent to Public Land, Dead End Street, Open Lot, Paved, Value In Land, Deck, High Speed Internet, Outbuildings, Patio, RV Parking, Shop
- Topography: Level
- Residential vegetation: Brush, Garden Space, Wooded
Details
- Additional structures: ADU Beds: 2, ADU Baths: 1
- Parcel number: WG3303005
- Zoning: UZO
- Zoning description: Jurisdiction: County
- Special conditions: Standard
Construction
Type & style
- Home type: SingleFamily
- Property subtype: Single Family Residence
Materials
- Wood Siding
- Foundation: Poured Concrete
- Roof: Composition,Metal
Condition
- Very Good
- Year built: 1995
- Major remodel year: 1995
Utilities & green energy
- Electric: Company: Cowlitz PUD
- Sewer: Septic Tank, Company: Septic
- Water: Individual Well, Company: Private Well
- Utilities for property: Comcast, Comcast
Community & neighborhood
Location
- Region: Castle Rock
- Subdivision: Castle Rock
Other
Other facts
- Listing terms: Cash Out,Conventional,FHA,USDA Loan,VA Loan
- Cumulative days on market: 123 days
Price history
| Date | Event | Price |
|---|---|---|
| 10/13/2025 | Sold | $710,000-6.6%$265/sqft |
Source: | ||
| 9/4/2025 | Pending sale | $759,900$283/sqft |
Source: | ||
| 8/6/2025 | Price change | $759,900-1.9%$283/sqft |
Source: | ||
| 7/24/2025 | Price change | $774,900-5.5%$289/sqft |
Source: | ||
| 5/16/2025 | Price change | $819,900-3.5%$305/sqft |
Source: | ||
Public tax history
| Year | Property taxes | Tax assessment |
|---|---|---|
| 2024 | $5,037 +1.7% | $564,850 +1.3% |
| 2023 | $4,951 +10.8% | $557,750 -1.1% |
| 2022 | $4,467 | $563,870 +18.3% |
Find assessor info on the county website
Neighborhood: 98611
Nearby schools
GreatSchools rating
- 4/10Toutle Lake Elementary SchoolGrades: K-6Distance: 4 mi
- 3/10Toutle Lake High SchoolGrades: 7-12Distance: 4 mi
Schools provided by the listing agent
- Elementary: Castle Rock Elem
- Middle: Castle Rock Mid
- High: Castle Rock High
Source: NWMLS. This data may not be complete. We recommend contacting the local school district to confirm school assignments for this home.
Get pre-qualified for a loan
At Zillow Home Loans, we can pre-qualify you in as little as 5 minutes with no impact to your credit score.An equal housing lender. NMLS #10287.



