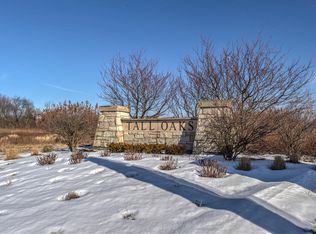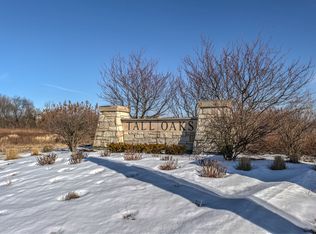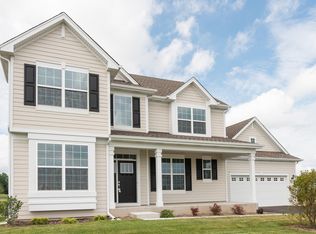Closed
$570,000
197 Trumpet Vine Cir, Elgin, IL 60124
4beds
3,008sqft
Single Family Residence
Built in 2017
8,375 Square Feet Lot
$578,000 Zestimate®
$189/sqft
$3,621 Estimated rent
Home value
$578,000
$520,000 - $642,000
$3,621/mo
Zestimate® history
Loading...
Owner options
Explore your selling options
What's special
Discover the perfect blend of space, comfort, and potential in this stunning 4-bedroom, 2.5-bath home nestled in the highly sought-after Tall Oaks community within School District 301. Step into a bright and open floor plan featuring a spacious kitchen with stainless steel appliances, ample cabinetry, and a large living area ideal for entertaining or relaxing with loved ones. Upstairs, you'll find generously sized bedrooms, including a private primary suite with a walk-in closet and en-suite bath, plus the convenience of second-floor laundry. The full walk-out basement is a rare find-unfinished and ready for your vision, whether it's a home theater, in-law suite, or expansive recreation space, with natural light pouring in through oversized windows. Step outside and fall in love with the oversized, maintenance-free deck-the perfect spot to unwind while taking in peaceful views of nature and open space. This home is move-in ready, located just minutes from parks, shopping, and commuter routes. Don't miss your chance to own this exceptional property in a family-friendly neighborhood!
Zillow last checked: 8 hours ago
Listing updated: August 02, 2025 at 01:02am
Listing courtesy of:
Aurica Burduja 773-983-9365,
Xhomes Realty Inc
Bought with:
Jeannie Pezan
Coldwell Banker Real Estate Group
Source: MRED as distributed by MLS GRID,MLS#: 12374029
Facts & features
Interior
Bedrooms & bathrooms
- Bedrooms: 4
- Bathrooms: 3
- Full bathrooms: 2
- 1/2 bathrooms: 1
Primary bedroom
- Features: Bathroom (Full)
- Level: Second
- Area: 234 Square Feet
- Dimensions: 13X18
Bedroom 2
- Level: Second
- Area: 130 Square Feet
- Dimensions: 10X13
Bedroom 3
- Level: Second
- Area: 169 Square Feet
- Dimensions: 13X13
Bedroom 4
- Level: Second
- Area: 169 Square Feet
- Dimensions: 13X13
Breakfast room
- Level: Main
- Area: 117 Square Feet
- Dimensions: 9X13
Dining room
- Features: Flooring (Wood Laminate)
- Level: Main
- Dimensions: COMBO
Family room
- Features: Flooring (Wood Laminate)
- Level: Main
- Area: 289 Square Feet
- Dimensions: 17X17
Kitchen
- Features: Flooring (Wood Laminate)
- Level: Main
- Area: 165 Square Feet
- Dimensions: 15X11
Laundry
- Level: Second
- Area: 80 Square Feet
- Dimensions: 10X8
Living room
- Features: Flooring (Wood Laminate)
- Level: Main
- Area: 408 Square Feet
- Dimensions: 17X24
Recreation room
- Level: Lower
- Area: 697 Square Feet
- Dimensions: 41X17
Recreation room
- Level: Lower
- Area: 432 Square Feet
- Dimensions: 18X24
Sitting room
- Level: Second
- Area: 336 Square Feet
- Dimensions: 14X24
Heating
- Natural Gas
Cooling
- Central Air
Appliances
- Laundry: Upper Level
Features
- Flooring: Laminate
- Basement: Unfinished,Walk-Out Access
Interior area
- Total structure area: 4,227
- Total interior livable area: 3,008 sqft
Property
Parking
- Total spaces: 2
- Parking features: Asphalt, On Site, Garage Owned, Attached, Garage
- Attached garage spaces: 2
Accessibility
- Accessibility features: No Disability Access
Features
- Stories: 2
- Patio & porch: Deck
Lot
- Size: 8,375 sqft
- Dimensions: 67 X 125
Details
- Parcel number: 0513275014
- Special conditions: Home Warranty
- Other equipment: Sump Pump
Construction
Type & style
- Home type: SingleFamily
- Property subtype: Single Family Residence
Materials
- Clad Trim
- Foundation: Concrete Perimeter
- Roof: Asphalt
Condition
- New construction: No
- Year built: 2017
Details
- Builder model: ARLINGTON
- Warranty included: Yes
Utilities & green energy
- Electric: 200+ Amp Service
- Sewer: Public Sewer
- Water: Public
Community & neighborhood
Security
- Security features: Carbon Monoxide Detector(s)
Community
- Community features: Park, Curbs, Sidewalks, Street Lights, Street Paved
Location
- Region: Elgin
- Subdivision: Tall Oaks
HOA & financial
HOA
- Has HOA: Yes
- HOA fee: $450 annually
- Services included: Insurance, Other
Other
Other facts
- Listing terms: Conventional
- Ownership: Fee Simple w/ HO Assn.
Price history
| Date | Event | Price |
|---|---|---|
| 7/31/2025 | Sold | $570,000-0.9%$189/sqft |
Source: | ||
| 6/12/2025 | Contingent | $575,000$191/sqft |
Source: | ||
| 6/5/2025 | Listed for sale | $575,000+68%$191/sqft |
Source: | ||
| 7/27/2017 | Sold | $342,360$114/sqft |
Source: | ||
Public tax history
| Year | Property taxes | Tax assessment |
|---|---|---|
| 2024 | $13,067 +0.6% | $154,335 +7.4% |
| 2023 | $12,984 +17.9% | $143,716 +21.4% |
| 2022 | $11,011 -0.3% | $118,418 +3.5% |
Find assessor info on the county website
Neighborhood: 60124
Nearby schools
GreatSchools rating
- 9/10Howard B Thomas Grade SchoolGrades: PK-5Distance: 5.6 mi
- 7/10Prairie Knolls Middle SchoolGrades: 6-7Distance: 0.7 mi
- 8/10Central High SchoolGrades: 9-12Distance: 5.5 mi
Schools provided by the listing agent
- Elementary: Howard B Thomas Grade School
- Middle: Prairie Knolls Middle School
- High: Central High School
- District: 301
Source: MRED as distributed by MLS GRID. This data may not be complete. We recommend contacting the local school district to confirm school assignments for this home.

Get pre-qualified for a loan
At Zillow Home Loans, we can pre-qualify you in as little as 5 minutes with no impact to your credit score.An equal housing lender. NMLS #10287.
Sell for more on Zillow
Get a free Zillow Showcase℠ listing and you could sell for .
$578,000
2% more+ $11,560
With Zillow Showcase(estimated)
$589,560

