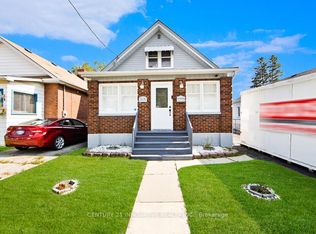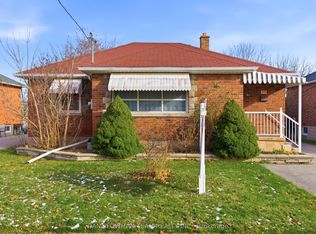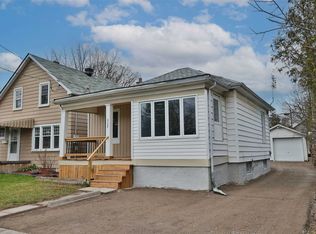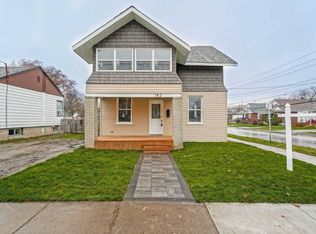Once In A Generation Opportunity. A Massive Brick Two and A Half Story Home With An Additional 2 Bedroom Coach Home At Rear. Main Structure/Home Is A Legal Rooming House. Back Bungalow Is Modern and Comfortable. Main Structure Has 11 Rooms and Guest House Has 2 Bedrooms. A Premium Landscaped Lot. Parking for 8 Cars. Live In The Back Bungalow and Rent Out Main Home and Live For Free !!! A Lovely Neighborhood In Oshawa.
This property is off market, which means it's not currently listed for sale or rent on Zillow. This may be different from what's available on other websites or public sources.



