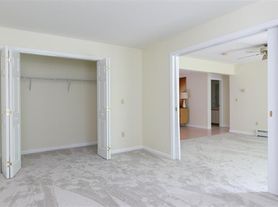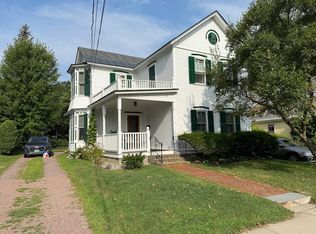Great house in a great neighborhood. Completely repainted and some other small renovations. Close the downtown Winooski traffic circle, close to Shaws and Costco. Plenty of parking, including a 2-car garage. Washer and Dryer included, and fenced-in yard. Gas Fireplace.
12 month Lease. Renter pays for Electricity, Water, and Garbage
House for rent
Accepts Zillow applications
$2,700/mo
197 W Allen St, Winooski, VT 05404
3beds
2,500sqft
Price may not include required fees and charges.
Single family residence
Available now
Cats, dogs OK
In unit laundry
Detached parking
Baseboard
What's special
Gas fireplaceFenced-in yard
- 35 days |
- -- |
- -- |
Zillow last checked: 10 hours ago
Listing updated: November 07, 2025 at 07:38am
Travel times
Facts & features
Interior
Bedrooms & bathrooms
- Bedrooms: 3
- Bathrooms: 3
- Full bathrooms: 2
- 1/2 bathrooms: 1
Heating
- Baseboard
Appliances
- Included: Dryer, Oven, Refrigerator, Washer
- Laundry: In Unit
Features
- Flooring: Carpet, Hardwood, Tile
Interior area
- Total interior livable area: 2,500 sqft
Property
Parking
- Parking features: Detached
- Details: Contact manager
Features
- Exterior features: Electricity not included in rent, Garbage not included in rent, Heating system: Baseboard, Water not included in rent
Details
- Parcel number: 77424611566
Construction
Type & style
- Home type: SingleFamily
- Property subtype: Single Family Residence
Community & HOA
Location
- Region: Winooski
Financial & listing details
- Lease term: 1 Year
Price history
| Date | Event | Price |
|---|---|---|
| 11/3/2025 | Listed for rent | $2,700$1/sqft |
Source: Zillow Rentals | ||
| 9/29/2025 | Sold | $385,000-10.5%$154/sqft |
Source: | ||
| 7/31/2025 | Price change | $430,000-4.4%$172/sqft |
Source: | ||
| 7/16/2025 | Price change | $450,000-4.3%$180/sqft |
Source: | ||
| 7/11/2025 | Listed for sale | $470,000+121.7%$188/sqft |
Source: | ||

