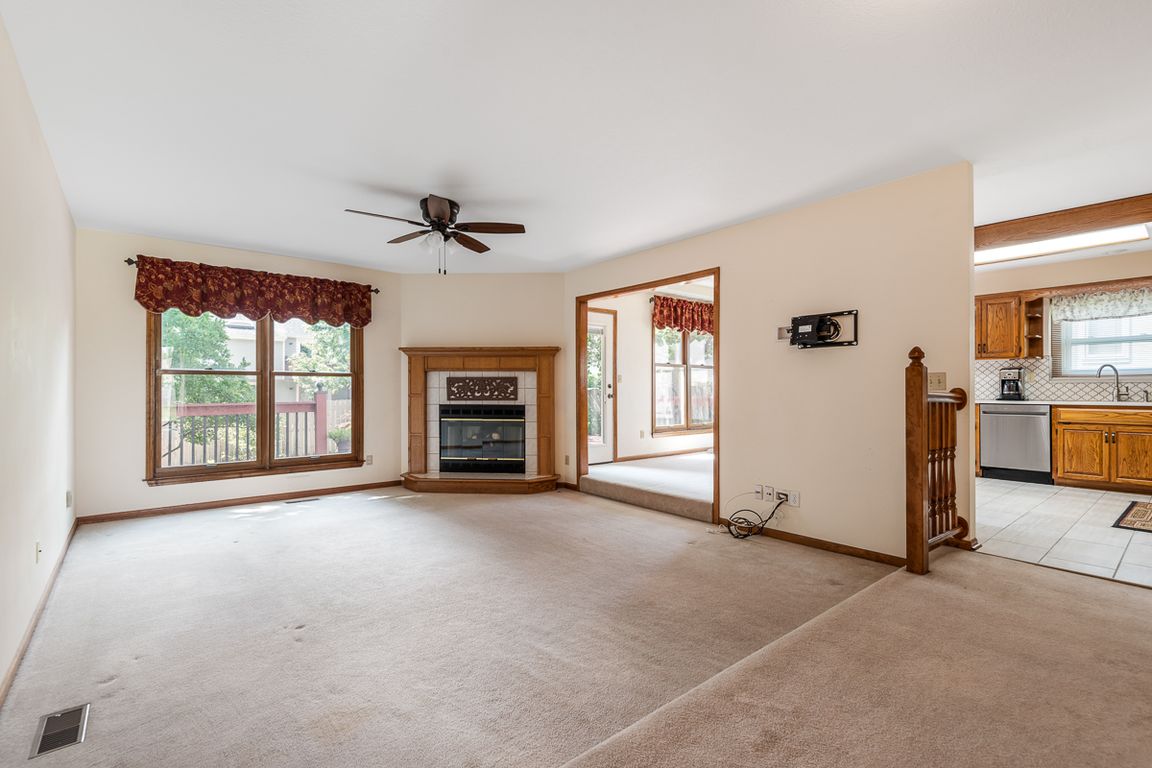
Coming soon
$365,000
4beds
1,816sqft
197 W Colleen Ct, Gardner, KS 66030
4beds
1,816sqft
Single family residence
Built in 1995
8,276 sqft
2 Attached garage spaces
$201 price/sqft
What's special
Welcome to your new home! This inviting 1.5-story residence features the primary and second bedrooms on the main floor, with two additional bedrooms and bathroom upstairs. The kitchen boasts upgraded quartz countertops, ceramic tile flooring, and a stylish backsplash. All bathrooms have been beautifully updated with granite countertops and ceramic tile ...
- --
- on Zillow |
- 533
- views |
- 22
- saves |
Source: Heartland MLS as distributed by MLS GRID,MLS#: 2568601
Travel times
Living Room
Kitchen
Primary Bedroom
Zillow last checked: 7 hours ago
Listing updated: 20 hours ago
Listing Provided by:
Connie Barton 913-219-6883,
ReeceNichols -Johnson County W
Source: Heartland MLS as distributed by MLS GRID,MLS#: 2568601
Facts & features
Interior
Bedrooms & bathrooms
- Bedrooms: 4
- Bathrooms: 3
- Full bathrooms: 3
Primary bedroom
- Features: Carpet, Ceiling Fan(s)
- Level: First
- Dimensions: 14 x 18
Bedroom 1
- Features: Carpet
- Level: First
- Dimensions: 11 x 12
Bedroom 2
- Features: Carpet
- Level: Second
- Dimensions: 12 x 18
Bedroom 3
- Features: Carpet, Ceiling Fan(s), Walk-In Closet(s)
- Level: Second
- Dimensions: 12 x 12
Primary bathroom
- Features: Ceramic Tiles, Double Vanity, Walk-In Closet(s)
- Level: First
Bathroom 2
- Features: Ceramic Tiles, Granite Counters, Shower Over Tub
- Level: First
Bathroom 3
- Features: Ceramic Tiles, Granite Counters, Shower Over Tub
- Level: Second
Dining room
- Features: Carpet
- Level: First
- Dimensions: 10 x 13
Kitchen
- Features: Ceramic Tiles, Pantry, Quartz Counter
- Level: First
- Dimensions: 11 x 13
Living room
- Features: Carpet, Ceiling Fan(s), Fireplace
- Level: First
- Dimensions: 14 x 22
Heating
- Natural Gas
Cooling
- Electric
Appliances
- Included: Dishwasher, Disposal, Microwave, Refrigerator
- Laundry: In Hall, Main Level
Features
- Ceiling Fan(s), Pantry, Walk-In Closet(s)
- Flooring: Carpet, Ceramic Tile
- Windows: Skylight(s)
- Basement: Concrete,Egress Window(s),Full,Bath/Stubbed
- Number of fireplaces: 1
- Fireplace features: Living Room
Interior area
- Total structure area: 1,816
- Total interior livable area: 1,816 sqft
- Finished area above ground: 1,816
- Finished area below ground: 0
Property
Parking
- Total spaces: 2
- Parking features: Attached, Garage Door Opener, Garage Faces Front
- Attached garage spaces: 2
Features
- Patio & porch: Deck
- Fencing: Partial,Wood
Lot
- Size: 8,276.4 Square Feet
- Features: City Limits, City Lot
Details
- Parcel number: CP28200002 0022
Construction
Type & style
- Home type: SingleFamily
- Architectural style: Traditional
- Property subtype: Single Family Residence
Materials
- Brick/Mortar, Vinyl Siding
- Roof: Composition
Condition
- Year built: 1995
Utilities & green energy
- Sewer: Public Sewer
- Water: Public
Community & HOA
Community
- Subdivision: Fountain Gate
HOA
- Has HOA: No
Location
- Region: Gardner
Financial & listing details
- Price per square foot: $201/sqft
- Tax assessed value: $275,400
- Annual tax amount: $3,852
- Date on market: 8/12/2025
- Listing terms: Cash,Conventional,FHA,VA Loan
- Ownership: Private
- Road surface type: Paved