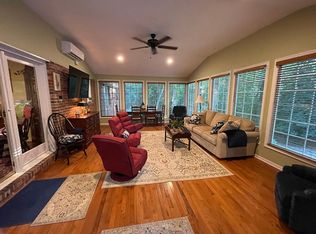Sold for $372,000
$372,000
197 Walnut Rd, Kilmarnock, VA 22482
4beds
2,904sqft
Single Family Residence
Built in 1975
0.73 Acres Lot
$374,900 Zestimate®
$128/sqft
$2,684 Estimated rent
Home value
$374,900
Estimated sales range
Not available
$2,684/mo
Zestimate® history
Loading...
Owner options
Explore your selling options
What's special
Wonderfully updated home on private lot with inground pool located near the town of Kilmarnock. This home boasts a nice basement that was fully renovated in 2023. The basement includes a bedroom, full bath and living space with fireplace. Primary bedroom is on the first floor with an ensuite bath that was remodeled within the last 3 years. 2 Additional bedrooms on the main floor one is currently being used as a den. This home has a lot of storage space with a fully floored attic and walk-in closets. Enjoy the privacy of the backyard and pool and deck that was redone in 2022, as well as the covered patio area. This one will not last long and will surely not disappoint!
Zillow last checked: 8 hours ago
Listing updated: November 13, 2025 at 03:35am
Listed by:
Beth Tripp 757-880-1884,
The Real Estate Group, LLC,
Susan Corson 804-832-8304,
The Real Estate Group, LLC
Bought with:
Remmie Pittman, 0225249599
The Hogan Group Real Estate
Source: Chesapeake Bay & Rivers AOR,MLS#: 2520055Originating MLS: Chesapeake Bay Area MLS
Facts & features
Interior
Bedrooms & bathrooms
- Bedrooms: 4
- Bathrooms: 3
- Full bathrooms: 3
Primary bedroom
- Level: First
- Dimensions: 0 x 0
Bedroom 2
- Level: First
- Dimensions: 0 x 0
Bedroom 3
- Description: Currently used as den
- Level: First
- Dimensions: 0 x 0
Bedroom 4
- Level: Basement
- Dimensions: 0 x 0
Dining room
- Level: First
- Dimensions: 0 x 0
Family room
- Level: Basement
- Dimensions: 0 x 0
Kitchen
- Level: First
- Dimensions: 0 x 0
Laundry
- Level: Basement
- Dimensions: 0 x 0
Living room
- Level: First
- Dimensions: 0 x 0
Heating
- Electric, Heat Pump
Cooling
- Central Air, Attic Fan
Appliances
- Included: Dryer, Dishwasher, Electric Cooking, Electric Water Heater, Disposal, Microwave, Refrigerator, Washer
- Laundry: Washer Hookup, Dryer Hookup
Features
- Bedroom on Main Level, Breakfast Area, Bay Window, Ceiling Fan(s), Dining Area, Separate/Formal Dining Room, Eat-in Kitchen, Fireplace, Bath in Primary Bedroom, Main Level Primary, Pantry, Tile Countertop, Tile Counters, Walk-In Closet(s), Window Treatments, Workshop
- Flooring: Ceramic Tile, Laminate, Wood
- Windows: Window Treatments
- Basement: Full,Heated
- Attic: Floored,Pull Down Stairs
- Number of fireplaces: 1
- Fireplace features: Masonry
Interior area
- Total interior livable area: 2,904 sqft
- Finished area above ground: 1,452
- Finished area below ground: 1,452
Property
Parking
- Parking features: Circular Driveway, Carport
- Has carport: Yes
- Has uncovered spaces: Yes
Accessibility
- Accessibility features: Accessibility Features, Accessible Full Bath, Accessible Bedroom, Grab Bars
Features
- Levels: One
- Stories: 1
- Patio & porch: Front Porch, Patio, Side Porch, Deck, Porch
- Exterior features: Deck, Porch
- Pool features: In Ground, Pool
- Fencing: Back Yard,Fenced,Picket
Lot
- Size: 0.73 Acres
- Features: Cleared, Landscaped
Details
- Parcel number: 23A115N
- Zoning description: R1
Construction
Type & style
- Home type: SingleFamily
- Architectural style: Ranch,Two Story
- Property subtype: Single Family Residence
Materials
- Drywall, Frame, Vinyl Siding
- Roof: Asphalt
Condition
- Resale
- New construction: No
- Year built: 1975
Utilities & green energy
- Sewer: Public Sewer
- Water: Public
Community & neighborhood
Location
- Region: Kilmarnock
- Subdivision: Kilmarnock
Other
Other facts
- Ownership: Individuals
- Ownership type: Sole Proprietor
Price history
| Date | Event | Price |
|---|---|---|
| 11/11/2025 | Sold | $372,000-6.8%$128/sqft |
Source: Chesapeake Bay & Rivers AOR #2520055 Report a problem | ||
| 11/10/2025 | Contingent | $399,000$137/sqft |
Source: | ||
| 8/19/2025 | Pending sale | $399,000$137/sqft |
Source: | ||
| 8/7/2025 | Price change | $399,000-3.9%$137/sqft |
Source: | ||
| 7/17/2025 | Listed for sale | $415,000$143/sqft |
Source: | ||
Public tax history
Tax history is unavailable.
Neighborhood: 22482
Nearby schools
GreatSchools rating
- 4/10Lancaster Middle SchoolGrades: 5-7Distance: 0.7 mi
- 6/10Lancaster High SchoolGrades: 8-12Distance: 5.9 mi
- NALancaster Primary SchoolGrades: K-4Distance: 3.7 mi
Schools provided by the listing agent
- Elementary: Lancaster
- Middle: Lancaster
- High: Lancaster
Source: Chesapeake Bay & Rivers AOR. This data may not be complete. We recommend contacting the local school district to confirm school assignments for this home.
Get pre-qualified for a loan
At Zillow Home Loans, we can pre-qualify you in as little as 5 minutes with no impact to your credit score.An equal housing lender. NMLS #10287.
