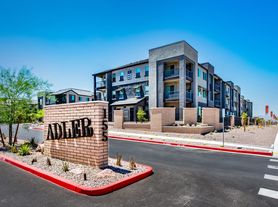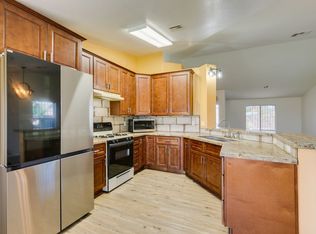Beautiful Newly Built 3BR/2.5BA Corner Townhome near Henderson, NV! Welcome to your new home in Henderson! This newly built two-story corner unit offers 3 bedrooms, 2.5 bathrooms, and a two-car garage combining modern design with everyday comfort. Sharing only one common wall, it provides extra privacy and a quieter living experience. Enjoy 9-foot ceilings on both floors and a bright, open-concept layout ideal for modern living. The gourmet kitchen includes shaker-style cabinets, quartz countertops, and a spacious island perfect for dining or entertaining. The first floor and all wet areas feature upgraded solid-surface flooring for added style and durability. Upstairs, you'll find three bedrooms, including a primary suite with a walk-in closet and private ensuite bath. This home also offers an attached two car garage and access to community amenities for added comfort and convenience. Don't miss your chance to make this beautiful corner townhome your new home in Henderson!
The data relating to real estate for sale on this web site comes in part from the INTERNET DATA EXCHANGE Program of the Greater Las Vegas Association of REALTORS MLS. Real estate listings held by brokerage firms other than this site owner are marked with the IDX logo.
Information is deemed reliable but not guaranteed.
Copyright 2022 of the Greater Las Vegas Association of REALTORS MLS. All rights reserved.
Townhouse for rent
$2,266/mo
197 Wewatta Ave, Henderson, NV 89011
3beds
1,449sqft
Price may not include required fees and charges.
Townhouse
Available now
Cats, dogs OK
Central air, electric, ceiling fan
In unit laundry
2 Attached garage spaces parking
-- Heating
What's special
Corner unitOpen-concept layoutQuartz countertopsPrimary suiteGourmet kitchenSpacious islandWalk-in closet
- 6 days |
- -- |
- -- |
Travel times
Looking to buy when your lease ends?
Consider a first-time homebuyer savings account designed to grow your down payment with up to a 6% match & 3.83% APY.
Facts & features
Interior
Bedrooms & bathrooms
- Bedrooms: 3
- Bathrooms: 3
- Full bathrooms: 1
- 3/4 bathrooms: 1
- 1/2 bathrooms: 1
Cooling
- Central Air, Electric, Ceiling Fan
Appliances
- Included: Dishwasher, Disposal, Dryer, Microwave, Range, Refrigerator, Washer
- Laundry: In Unit
Features
- Ceiling Fan(s), Walk In Closet, Window Treatments
- Flooring: Carpet
Interior area
- Total interior livable area: 1,449 sqft
Video & virtual tour
Property
Parking
- Total spaces: 2
- Parking features: Attached, Garage, Private, Covered
- Has attached garage: Yes
- Details: Contact manager
Features
- Stories: 2
- Exterior features: Architecture Style: Two Story, Attached, Ceiling Fan(s), Garage, Garage Door Opener, Guest, Jogging Path, Park, Pet Park, Playground, Pool, Private, Security System Owned, Walk In Closet, Window Treatments
Details
- Parcel number: 16031813054
Construction
Type & style
- Home type: Townhouse
- Property subtype: Townhouse
Condition
- Year built: 2025
Building
Management
- Pets allowed: Yes
Community & HOA
Community
- Features: Playground
Location
- Region: Henderson
Financial & listing details
- Lease term: Contact For Details
Price history
| Date | Event | Price |
|---|---|---|
| 10/9/2025 | Listed for rent | $2,266$2/sqft |
Source: LVR #2726334 | ||
| 9/30/2025 | Sold | $378,140-3.3%$261/sqft |
Source: | ||
| 9/22/2025 | Pending sale | $391,140$270/sqft |
Source: | ||
| 9/6/2025 | Price change | $391,140+1.6%$270/sqft |
Source: | ||
| 9/3/2025 | Price change | $384,990-1.6%$266/sqft |
Source: | ||

