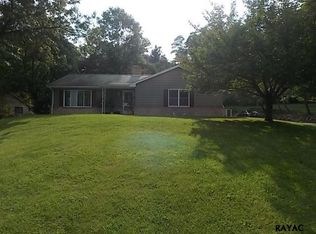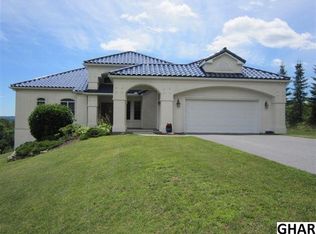Pride of ownership in this beautifully maintained rancher sitting on 1.1 acres in Central Schools. Enjoy your quiet summer evenings on the lg deck and covered patio with an outside fireplace. Truly a home to entertain your family and friends. With 3 bdrms, 2 full baths, laundry and kitchen, built ins, granite counter tops, SS appliances, 2 wood burning fireplaces, french door, replacement Pella windows, security system, whole house generator, fresh paint, granite counter tops, hardwood and ceramic tile floors. The list of upgrades on this home will astound you. Close to all amenities. Schedule your appointment today!
This property is off market, which means it's not currently listed for sale or rent on Zillow. This may be different from what's available on other websites or public sources.


