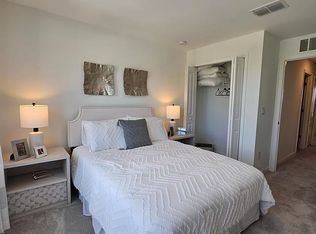For Rent: Modern Townhome at Landings at Westport Ashmont Floor Plan | Port Charlotte, FL
Welcome to Landings at Westport Townhomes, where comfort, style, and community come together. This stunning Ashmont floor plan offers the perfect blend of modern finishes, thoughtful design, and quality construction all nestled in one of Port Charlotte's fastest-growing neighborhoods.
3 Bedrooms | 2.5 Bathrooms | Spacious Layout
Features Include:
Quartz countertops throughout kitchen and baths for a sleek, durable surface
Premium stainless steel appliance package included
Modern tile flooring downstairs easy to clean and stylish
Plush carpeting upstairs for comfort and warmth
Abundant natural light from thoughtfully placed windows and an open-concept layout
2023 concrete block construction for exceptional energy efficiency and superior soundproofing between units
Step inside and enjoy an open, airy floor plan perfect for entertaining or relaxing. The gourmet kitchen flows seamlessly into the living and dining areas, while upstairs you'll find spacious bedrooms and ample storage space.
Community Perks:
Access to the brand-new Recreation Center featuring:
Resort-style pool
Modern fitness center
Walking paths, pickleball courts, and playgrounds
Lush landscaping and pet-friendly spaces throughout the neighborhood
Located in a vibrant and rapidly growing area of Port Charlotte, Landings at Westport offers proximity to shopping, dining, and top-rated schools, while maintaining a peaceful, suburban feel.
Renter is responsible for payment of water/sewer to the community. Renters insurance is required. The average monthly water/sewer bill is approximately 115.00 per month. Promotion only applies to 15 15-month lease term
Townhouse for rent
Special offer
$2,219/mo
1970 E Landings Way, Port Charlotte, FL 33953
3beds
1,354sqft
Price may not include required fees and charges.
Townhouse
Available now
Cats, dogs OK
Central air
In unit laundry
Attached garage parking
-- Heating
What's special
Modern finishesResort-style poolSpacious bedroomsAbundant natural lightQuartz countertopsPlush carpetingOpen-concept layout
- 12 days
- on Zillow |
- -- |
- -- |
Travel times
Looking to buy when your lease ends?
See how you can grow your down payment with up to a 6% match & 4.15% APY.
Facts & features
Interior
Bedrooms & bathrooms
- Bedrooms: 3
- Bathrooms: 3
- Full bathrooms: 2
- 1/2 bathrooms: 1
Cooling
- Central Air
Appliances
- Included: Dishwasher, Dryer, Freezer, Microwave, Oven, Refrigerator, Washer
- Laundry: In Unit
Features
- Flooring: Carpet, Tile
Interior area
- Total interior livable area: 1,354 sqft
Property
Parking
- Parking features: Attached
- Has attached garage: Yes
- Details: Contact manager
Features
- Exterior features: Sewage not included in rent, Water not included in rent
Details
- Parcel number: 402112601075
Construction
Type & style
- Home type: Townhouse
- Property subtype: Townhouse
Building
Management
- Pets allowed: Yes
Community & HOA
Location
- Region: Port Charlotte
Financial & listing details
- Lease term: 1 Year
Price history
| Date | Event | Price |
|---|---|---|
| 8/12/2025 | Listed for rent | $2,219$2/sqft |
Source: Zillow Rentals | ||
Neighborhood: 33953
- Special offer! Move in before August 28th and receive two months off rent! 15 Month lease term required for promotion.Expires August 25, 2025
![[object Object]](https://photos.zillowstatic.com/fp/3f455da435972131a71ddd163d6a6583-p_i.jpg)
