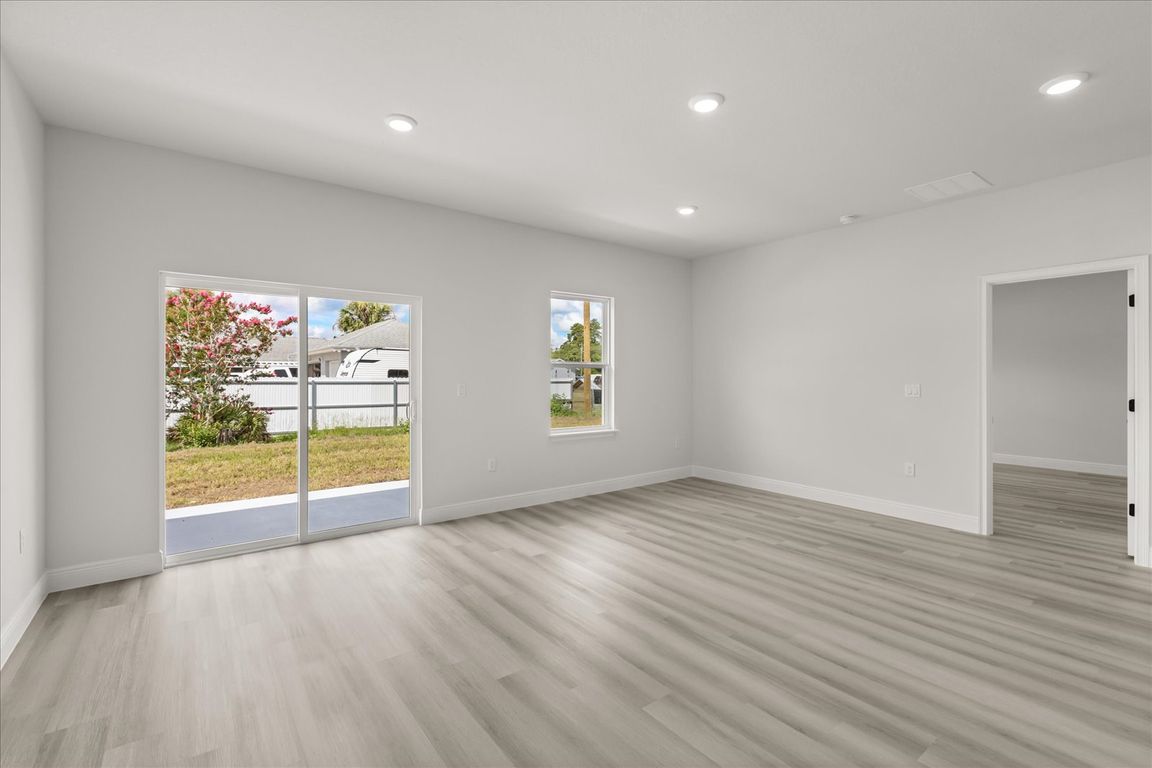
New construction
$315,000
4beds
1,865sqft
1970 SW 160th Pl, Ocala, FL 34473
4beds
1,865sqft
Single family residence
Built in 2025
10,019 sqft
2 Attached garage spaces
$169 price/sqft
What's special
Large backyardEn-suite bathOpen-concept layoutSplit-bedroom floor planWell-equipped kitchenPrimary suiteStainless steel appliances
One or more photo(s) has been virtually staged. Beautiful four-bedroom, three-bath home in the heart of Marion Oaks! This spacious property offers an open-concept layout with a bright living area, a well-equipped kitchen with stainless steel appliances and a split-bedroom floor plan for added privacy. The primary suite features a walk-in ...
- 115 days |
- 49 |
- 6 |
Source: Stellar MLS,MLS#: O6323334 Originating MLS: Orlando Regional
Originating MLS: Orlando Regional
Travel times
Living Room
Kitchen
Primary Bedroom
Zillow last checked: 7 hours ago
Listing updated: October 10, 2025 at 11:32am
Listing Provided by:
Ohana Martins 508-654-4048,
PREMIER SOTHEBYS INT'L REALTY 407-480-5014
Source: Stellar MLS,MLS#: O6323334 Originating MLS: Orlando Regional
Originating MLS: Orlando Regional

Facts & features
Interior
Bedrooms & bathrooms
- Bedrooms: 4
- Bathrooms: 3
- Full bathrooms: 3
Primary bedroom
- Features: Walk-In Closet(s)
- Level: First
Bedroom 2
- Features: Walk-In Closet(s)
- Level: First
Bedroom 3
- Features: Walk-In Closet(s)
- Level: First
Bedroom 4
- Features: Walk-In Closet(s)
- Level: First
Primary bathroom
- Level: First
Bathroom 2
- Level: First
Bathroom 3
- Level: First
Bathroom 4
- Level: First
Dining room
- Level: First
Kitchen
- Level: First
Laundry
- Level: First
Living room
- Level: First
Heating
- Central
Cooling
- Central Air
Appliances
- Included: Dishwasher, Microwave, Range, Refrigerator
- Laundry: Laundry Room
Features
- Eating Space In Kitchen, Kitchen/Family Room Combo, Open Floorplan, Solid Wood Cabinets
- Flooring: Tile, Vinyl
- Doors: Sliding Doors
- Has fireplace: No
Interior area
- Total structure area: 2,392
- Total interior livable area: 1,865 sqft
Video & virtual tour
Property
Parking
- Total spaces: 2
- Parking features: Driveway, Garage Door Opener
- Attached garage spaces: 2
- Has uncovered spaces: Yes
Features
- Levels: One
- Stories: 1
Lot
- Size: 10,019 Square Feet
Details
- Parcel number: 8003039817
- Zoning: R1
- Special conditions: None
Construction
Type & style
- Home type: SingleFamily
- Property subtype: Single Family Residence
Materials
- Stucco
- Foundation: Slab
- Roof: Shingle
Condition
- Completed
- New construction: Yes
- Year built: 2025
Details
- Builder model: Model 1865
- Builder name: Martins Development LLC
Utilities & green energy
- Sewer: Septic Needed
- Water: Public
- Utilities for property: Cable Available, Electricity Available, Public, Sewer Available, Water Available
Community & HOA
Community
- Subdivision: MARION OAKS UN 03
HOA
- Has HOA: No
- Pet fee: $0 monthly
Location
- Region: Ocala
Financial & listing details
- Price per square foot: $169/sqft
- Annual tax amount: $410
- Date on market: 7/3/2025
- Ownership: Fee Simple
- Total actual rent: 0
- Electric utility on property: Yes
- Road surface type: Paved