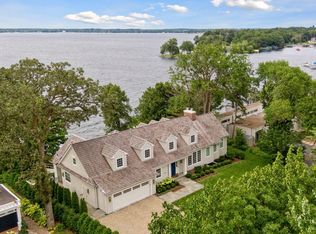Closed
$3,300,000
19700 Lakeview Ave, Excelsior, MN 55331
4beds
4,193sqft
Single Family Residence
Built in 1974
0.48 Acres Lot
$3,738,300 Zestimate®
$787/sqft
$5,835 Estimated rent
Home value
$3,738,300
$3.40M - $4.15M
$5,835/mo
Zestimate® history
Loading...
Owner options
Explore your selling options
What's special
Situated in prestigious Grandview point of Lake Minnetonka, this contemporary rambler is an exceptional custom home with 147' of frontage on lower lake. Impress all guest with the breathtaking lake views and beautiful sunset. Modern open floor plan with vaulted ceiling, wall of windows, sunroom, heated 3-car garage, central vacuum system and the main level master suite. Walk-out lower level offers 3 additional bedrooms ( one is office-bedroom combo with Murphy bed), and a spacious living area. Enjoy boating, swimming, and all water/ice sports right in the backyard. This home is a must-see!
Zillow last checked: 8 hours ago
Listing updated: May 06, 2025 at 05:02am
Listed by:
Amy Y Shi 651-428-0887,
Bridge Realty, LLC
Bought with:
Robert Berdahl
Edina Realty, Inc.
Source: NorthstarMLS as distributed by MLS GRID,MLS#: 6337169
Facts & features
Interior
Bedrooms & bathrooms
- Bedrooms: 4
- Bathrooms: 4
- Full bathrooms: 1
- 3/4 bathrooms: 2
- 1/2 bathrooms: 1
Bedroom 1
- Level: Main
- Area: 240 Square Feet
- Dimensions: 16x15
Bedroom 2
- Level: Lower
- Area: 180 Square Feet
- Dimensions: 15x12
Bedroom 3
- Level: Lower
- Area: 140 Square Feet
- Dimensions: 14x10
Bedroom 4
- Level: Lower
- Area: 130 Square Feet
- Dimensions: 13x10
Other
- Level: Lower
- Area: 192 Square Feet
- Dimensions: 16x12
Other
- Level: Lower
- Area: 224 Square Feet
- Dimensions: 16x14
Deck
- Level: Main
- Area: 240 Square Feet
- Dimensions: 30x08
Dining room
- Level: Main
- Area: 160 Square Feet
- Dimensions: 16x10
Exercise room
- Level: Lower
- Area: 160 Square Feet
- Dimensions: 16x10
Family room
- Level: Main
- Area: 192 Square Feet
- Dimensions: 16x12
Kitchen
- Level: Main
- Area: 153 Square Feet
- Dimensions: 17x9
Living room
- Level: Main
- Area: 323 Square Feet
- Dimensions: 19x17
Screened porch
- Level: Main
- Area: 140 Square Feet
- Dimensions: 14x10
Heating
- Baseboard, Forced Air
Cooling
- Central Air
Appliances
- Included: Cooktop, Dishwasher, Disposal, Dryer, Exhaust Fan, Freezer, Microwave, Range, Refrigerator, Trash Compactor, Wall Oven, Washer
Features
- Central Vacuum
- Basement: Block,Daylight,Finished,Full,Walk-Out Access
- Number of fireplaces: 2
- Fireplace features: Amusement Room, Living Room
Interior area
- Total structure area: 4,193
- Total interior livable area: 4,193 sqft
- Finished area above ground: 1,882
- Finished area below ground: 2,070
Property
Parking
- Total spaces: 3
- Parking features: Attached, Heated Garage, Insulated Garage
- Attached garage spaces: 3
Accessibility
- Accessibility features: None
Features
- Levels: One
- Stories: 1
- Fencing: None
- Has view: Yes
- View description: Lake, Panoramic, West
- Has water view: Yes
- Water view: Lake
- Waterfront features: Association Access, Dock, Lake Front, Lake View, Waterfront Num(27013300), Lake Bottom(Hard), Lake Acres(14729), Lake Depth(113)
- Body of water: Minnetonka
- Frontage length: Water Frontage: 147
Lot
- Size: 0.48 Acres
- Dimensions: SE150 x 16M x 147 x 108
- Features: Irregular Lot, Many Trees
Details
- Foundation area: 2070
- Parcel number: 2411723130005
- Zoning description: Residential-Single Family
Construction
Type & style
- Home type: SingleFamily
- Property subtype: Single Family Residence
Materials
- Wood Siding
- Roof: Flat,Tar/Gravel
Condition
- Age of Property: 51
- New construction: No
- Year built: 1974
Utilities & green energy
- Gas: Natural Gas
- Sewer: City Sewer/Connected
- Water: Well
Community & neighborhood
Location
- Region: Excelsior
HOA & financial
HOA
- Has HOA: Yes
- HOA fee: $2,100 annually
- Services included: Other, Shared Amenities
- Association name: Grandview Point Association
Other
Other facts
- Road surface type: Paved
Price history
| Date | Event | Price |
|---|---|---|
| 7/10/2023 | Sold | $3,300,000-4.3%$787/sqft |
Source: | ||
| 6/10/2023 | Pending sale | $3,450,000$823/sqft |
Source: | ||
| 5/2/2023 | Price change | $3,450,000-4.2%$823/sqft |
Source: | ||
| 3/2/2023 | Listed for sale | $3,600,000-4%$859/sqft |
Source: | ||
| 10/7/2022 | Listing removed | -- |
Source: | ||
Public tax history
| Year | Property taxes | Tax assessment |
|---|---|---|
| 2025 | $41,972 +5.9% | $3,950,400 +20.3% |
| 2024 | $39,625 +11.4% | $3,282,900 +0.8% |
| 2023 | $35,560 +6.1% | $3,255,800 +11.6% |
Find assessor info on the county website
Neighborhood: 55331
Nearby schools
GreatSchools rating
- 8/10Deephaven Elementary SchoolGrades: K-5Distance: 0.5 mi
- 8/10Minnetonka East Middle SchoolGrades: 6-8Distance: 1.7 mi
- 10/10Minnetonka Senior High SchoolGrades: 9-12Distance: 1.7 mi
Get a cash offer in 3 minutes
Find out how much your home could sell for in as little as 3 minutes with a no-obligation cash offer.
Estimated market value
$3,738,300
Get a cash offer in 3 minutes
Find out how much your home could sell for in as little as 3 minutes with a no-obligation cash offer.
Estimated market value
$3,738,300
