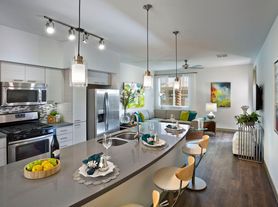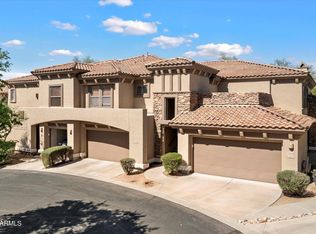Beautifully updated ground-floor condo in a quiet, gated North Scottsdale community. Features all-new furniture and appliances, new granite counters and fresh paint, and a spacious two-car garage. No carpet or interior steps. Office has a desk and sleeper sofa. Enjoy relaxing views of open space right off your private patio. Residents have access to three sparkling community pools, fitness centers, and serene walking paths. This vacation rental combines modern comfort with resort-style living.
Apartment for rent
$4,000/mo
19700 N 76th St APT 1103, Scottsdale, AZ 85255
2beds
1,863sqft
Price may not include required fees and charges.
Apartment
Available now
Ceiling fan
Dryer included laundry
2 Parking spaces parking
Fireplace
What's special
Spacious two-car garageFresh paintGround-floor condoNew granite countersAll-new furniture and appliances
- 29 days |
- -- |
- -- |
Zillow last checked: 8 hours ago
Listing updated: November 09, 2025 at 01:11pm
Travel times
Looking to buy when your lease ends?
Consider a first-time homebuyer savings account designed to grow your down payment with up to a 6% match & a competitive APY.
Facts & features
Interior
Bedrooms & bathrooms
- Bedrooms: 2
- Bathrooms: 2
- Full bathrooms: 2
Heating
- Fireplace
Cooling
- Ceiling Fan
Appliances
- Included: Dryer, Oven, Stove, Washer
- Laundry: Dryer Included, In Unit, Washer Included
Features
- Ceiling Fan(s), Double Vanity, Full Bth Master Bdrm, Granite Counters, High Speed Internet, Separate Shwr & Tub
- Flooring: Tile
- Has fireplace: Yes
- Furnished: Yes
Interior area
- Total interior livable area: 1,863 sqft
Property
Parking
- Total spaces: 2
- Parking features: Covered
- Details: Contact manager
Features
- Stories: 2
- Exterior features: Contact manager
- Has spa: Yes
- Spa features: Hottub Spa
Details
- Parcel number: 21243794
Construction
Type & style
- Home type: Apartment
- Property subtype: Apartment
Materials
- Roof: Tile
Condition
- Year built: 2003
Utilities & green energy
- Utilities for property: Cable, Electricity, Garbage, Gas, Internet, Sewage, Water
Community & HOA
Community
- Features: Fitness Center
- Security: Gated Community
HOA
- Amenities included: Fitness Center
Location
- Region: Scottsdale
Financial & listing details
- Lease term: Contact For Details
Price history
| Date | Event | Price |
|---|---|---|
| 11/7/2025 | Listed for rent | $4,000$2/sqft |
Source: ARMLS #6944080 | ||
| 7/25/2025 | Sold | $575,000$309/sqft |
Source: | ||
| 6/27/2025 | Pending sale | $575,000$309/sqft |
Source: | ||
| 6/14/2025 | Listed for sale | $575,000+87%$309/sqft |
Source: | ||
| 7/2/2009 | Sold | $307,500+11.8%$165/sqft |
Source: Public Record | ||
Neighborhood: Grayhawk
There are 9 available units in this apartment building

