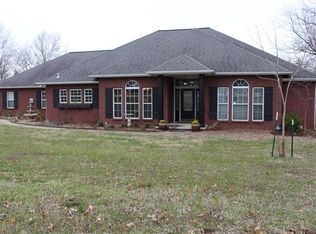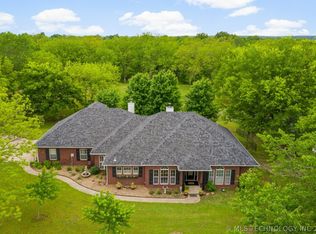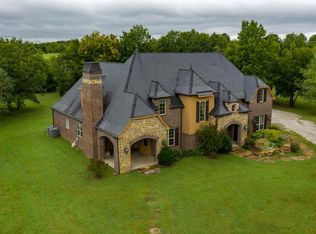Sold for $460,000
$460,000
19700 S Par Lane Rd, Claremore, OK 74017
3beds
2,150sqft
Single Family Residence
Built in 2004
4.97 Acres Lot
$465,000 Zestimate®
$214/sqft
$2,204 Estimated rent
Home value
$465,000
$414,000 - $525,000
$2,204/mo
Zestimate® history
Loading...
Owner options
Explore your selling options
What's special
Unique property on 4.97 acres m/l with about 40 pecan trees is just outside Claremore city limits. Relax and watch deer and other wildlife around the pond from your large deck. The home has 3 bedrooms, 2 bathrooms, and a 3-car garage. The kitchen/living area is open concept and great for entertaining. There are lots of amenities including an in-house safe room, surround sound, security system, and sprinkler system. The barn is 36' by 36' with garage door openings on 2 ends with a separate room which was previously a tack room. There is also a "garden shed" that a golf cart fits in perfectly and measures approximately 13'x10'. Both outside buildings are wired for electricity. This property is conveniently located near the golf course and the new Hwy 20.
Zillow last checked: 8 hours ago
Listing updated: August 19, 2025 at 05:53am
Listed by:
Maxcine Brown 918-991-8171,
Coldwell Banker Select
Bought with:
Jessica Davis, 201470
Realty One Group Dreamers
Source: MLS Technology, Inc.,MLS#: 2530410 Originating MLS: MLS Technology
Originating MLS: MLS Technology
Facts & features
Interior
Bedrooms & bathrooms
- Bedrooms: 3
- Bathrooms: 2
- Full bathrooms: 2
Primary bedroom
- Description: Master Bedroom,Private Bath,Walk-in Closet
- Level: First
Bedroom
- Description: Bedroom,Pullman Bath,Walk-in Closet
- Level: First
Bedroom
- Description: Bedroom,Pullman Bath,Walk-in Closet
- Level: First
Primary bathroom
- Description: Master Bath,Double Sink,Full Bath,Separate Shower,Vent,Whirlpool
- Level: First
Bathroom
- Description: Hall Bath,
- Level: First
Dining room
- Description: Dining Room,Combo w/ Living
- Level: First
Kitchen
- Description: Kitchen,Breakfast Nook,Eat-In,Island,Pantry
- Level: First
Living room
- Description: Living Room,Combo,Fireplace
- Level: First
Utility room
- Description: Utility Room,Inside,Separate
- Level: First
Heating
- Central, Gas
Cooling
- Central Air
Appliances
- Included: Dishwasher, Disposal, Gas Water Heater, Microwave, Other, Oven, Range, Refrigerator, Plumbed For Ice Maker
- Laundry: Washer Hookup, Electric Dryer Hookup, Gas Dryer Hookup
Features
- Attic, Granite Counters, High Ceilings, Pullman Bath, Stone Counters, Cable TV, Vaulted Ceiling(s), Ceiling Fan(s), Electric Oven Connection, Electric Range Connection, Gas Range Connection, Gas Oven Connection, Programmable Thermostat
- Flooring: Hardwood, Tile, Wood Veneer
- Doors: Insulated Doors
- Windows: Vinyl, Insulated Windows
- Basement: None
- Number of fireplaces: 1
- Fireplace features: Blower Fan, Glass Doors, Gas Starter, Wood Burning
Interior area
- Total structure area: 2,150
- Total interior livable area: 2,150 sqft
Property
Parking
- Total spaces: 3
- Parking features: Attached, Garage, Garage Faces Side, Shelves, Workshop in Garage, Asphalt
- Attached garage spaces: 3
Accessibility
- Accessibility features: Accessible Doors, Accessible Hallway(s)
Features
- Levels: One
- Stories: 1
- Patio & porch: Covered, Deck, Porch
- Exterior features: Sprinkler/Irrigation, Landscaping, Rain Gutters
- Pool features: None
- Fencing: Chain Link,Pipe,Split Rail
Lot
- Size: 4.97 Acres
- Features: Fruit Trees, Mature Trees, Pond on Lot, Sloped, Wooded
- Topography: Sloping
Details
- Additional structures: Shed(s), Storage, Workshop
- Parcel number: 660078340
- Horses can be raised: Yes
- Horse amenities: Horses Allowed
Construction
Type & style
- Home type: SingleFamily
- Architectural style: Ranch
- Property subtype: Single Family Residence
Materials
- HardiPlank Type, Stone, Wood Frame
- Foundation: Slab
- Roof: Asphalt,Fiberglass
Condition
- Year built: 2004
Utilities & green energy
- Sewer: Septic Tank
- Water: Rural
- Utilities for property: Cable Available, Electricity Available, Natural Gas Available, High Speed Internet Available, Phone Available, Water Available
Green energy
- Energy efficient items: Doors, Insulation, Windows
Community & neighborhood
Security
- Security features: Safe Room Interior, Security System Owned, Smoke Detector(s)
Community
- Community features: Gutter(s), Sidewalks
Location
- Region: Claremore
- Subdivision: Rogers Co Unplatted
Other
Other facts
- Listing terms: Conventional,FHA,VA Loan
Price history
| Date | Event | Price |
|---|---|---|
| 8/18/2025 | Sold | $460,000-6.1%$214/sqft |
Source: | ||
| 7/25/2025 | Pending sale | $490,000$228/sqft |
Source: | ||
| 7/16/2025 | Listed for sale | $490,000+78.7%$228/sqft |
Source: | ||
| 2/27/2017 | Sold | $274,250-1.3%$128/sqft |
Source: | ||
| 1/23/2017 | Pending sale | $278,000$129/sqft |
Source: Coldwell Banker Select #1702440 Report a problem | ||
Public tax history
| Year | Property taxes | Tax assessment |
|---|---|---|
| 2024 | $3,080 +0.8% | $29,807 +0% |
| 2023 | $3,057 -0.6% | $29,806 |
| 2022 | $3,075 +4.3% | $29,806 0% |
Find assessor info on the county website
Neighborhood: 74017
Nearby schools
GreatSchools rating
- 6/10Westside Elementary SchoolGrades: PK-5Distance: 1.6 mi
- 4/10Will Rogers Junior High SchoolGrades: 6-8Distance: 3.2 mi
- 7/10Claremore High SchoolGrades: 9-12Distance: 3.5 mi
Schools provided by the listing agent
- Elementary: Westside
- High: Claremore
- District: Claremore - Sch Dist (20)
Source: MLS Technology, Inc.. This data may not be complete. We recommend contacting the local school district to confirm school assignments for this home.
Get pre-qualified for a loan
At Zillow Home Loans, we can pre-qualify you in as little as 5 minutes with no impact to your credit score.An equal housing lender. NMLS #10287.
Sell with ease on Zillow
Get a Zillow Showcase℠ listing at no additional cost and you could sell for —faster.
$465,000
2% more+$9,300
With Zillow Showcase(estimated)$474,300


