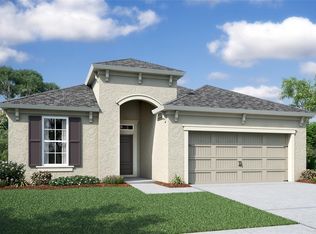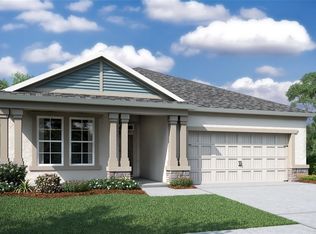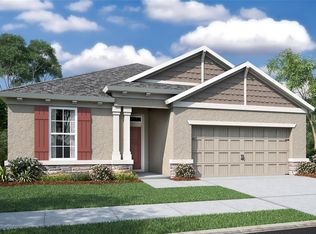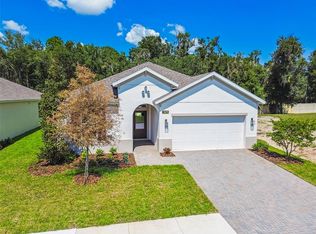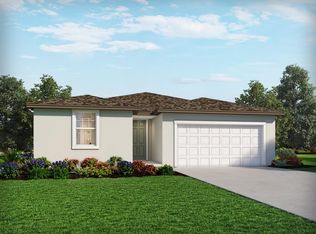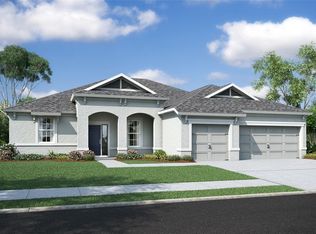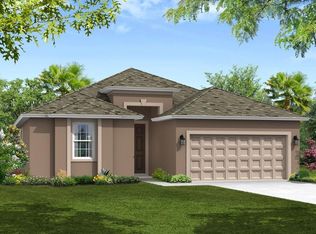19701 Fort King Run, Brooksville, FL 34601
What's special
- 129 days |
- 10 |
- 0 |
Zillow last checked: 9 hours ago
Listing updated: October 21, 2025 at 06:26am
Judy Athari 941-500-4606,
BERKSHIRE HATHAWAY HOMESERVICE

Travel times
Facts & features
Interior
Bedrooms & bathrooms
- Bedrooms: 2
- Bathrooms: 2
- Full bathrooms: 2
Primary bedroom
- Features: Walk-In Closet(s)
- Level: First
- Area: 221 Square Feet
- Dimensions: 13x17
Bedroom 2
- Features: Built-in Closet
- Level: First
- Area: 144 Square Feet
- Dimensions: 12x12
Balcony porch lanai
- Level: First
- Area: 250 Square Feet
- Dimensions: 10x25
Den
- Level: First
- Area: 143 Square Feet
- Dimensions: 13x11
Kitchen
- Level: First
- Area: 120 Square Feet
- Dimensions: 12x10
Living room
- Level: First
- Area: 450 Square Feet
- Dimensions: 25x18
Heating
- Central
Cooling
- Central Air
Appliances
- Included: Dishwasher, Disposal, Exhaust Fan, Microwave, Range, Range Hood
- Laundry: Electric Dryer Hookup, Gas Dryer Hookup, Laundry Room, Washer Hookup
Features
- In Wall Pest System, Thermostat
- Flooring: Carpet, Ceramic Tile
- Doors: Sliding Doors
- Windows: Double Pane Windows, Low Emissivity Windows
- Has fireplace: No
Interior area
- Total structure area: 2,735
- Total interior livable area: 1,976 sqft
Property
Parking
- Total spaces: 2
- Parking features: Driveway, Garage Door Opener
- Attached garage spaces: 2
- Has uncovered spaces: Yes
- Details: Garage Dimensions: 19x21
Features
- Levels: One
- Stories: 1
- Patio & porch: Covered, Patio
- Exterior features: Irrigation System, Private Mailbox
Lot
- Size: 6,120 Square Feet
- Features: Landscaped, Above Flood Plain
- Residential vegetation: Trees/Landscaped
Details
- Parcel number: R0922319157800000170
- Zoning: RES
- Special conditions: None
Construction
Type & style
- Home type: SingleFamily
- Architectural style: Coastal
- Property subtype: Single Family Residence
Materials
- Block, Stucco
- Foundation: Slab
- Roof: Shingle
Condition
- Under Construction
- New construction: Yes
- Year built: 2024
Details
- Builder model: Kingsley
- Builder name: IH Central Florida LLC
- Warranty included: Yes
Utilities & green energy
- Sewer: Public Sewer
- Water: Public
- Utilities for property: Cable Connected, Electricity Connected, Natural Gas Connected, Sewer Available, Street Lights, Water Connected
Green energy
- Indoor air quality: Air Filters MERV 10+, HVAC Cartridge/Media Filter, HVAC Filter MERV 8+, Integrated Pest Management, Non Toxic Pest Control
- Water conservation: Drip Irrigation
Community & HOA
Community
- Features: Clubhouse, Fitness Center, Gated Community - No Guard, Pool, Sidewalks
- Security: Smoke Detector(s)
- Senior community: Yes
- Subdivision: Cascades at Southern Hills
HOA
- Has HOA: Yes
- Amenities included: Clubhouse, Gated, Pickleball Court(s), Pool
- Services included: Cable TV, Community Pool, Internet, Pest Control
- HOA fee: $415 monthly
- HOA name: Inframark
- HOA phone: 813-397-5120
- Pet fee: $0 monthly
Location
- Region: Brooksville
Financial & listing details
- Price per square foot: $180/sqft
- Annual tax amount: $1,137
- Date on market: 8/13/2025
- Cumulative days on market: 83 days
- Listing terms: Cash,Conventional,FHA,USDA Loan,VA Loan
- Ownership: Fee Simple
- Total actual rent: 0
- Electric utility on property: Yes
- Road surface type: Paved
About the community
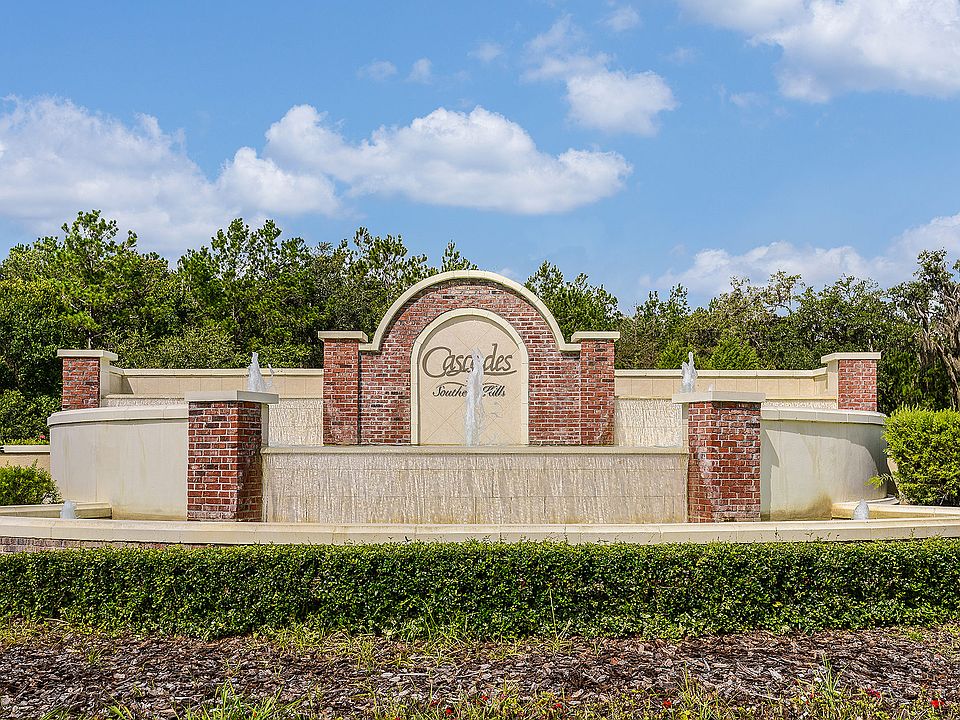
All Closing Costs Covered + Full Appliance Package*
*Offer valid on move in ready homes in Avalon West, Cascades, and Isles at Bayview that close by 1/31/26. See an Inland Sales Advisor for details. Broker/Agent participation welcome. Offers subject to change, not all homes qualify.Source: Inland Homes
10 homes in this community
Available homes
| Listing | Price | Bed / bath | Status |
|---|---|---|---|
Current home: 19701 Fort King Run | $355,990 | 2 bed / 2 bath | Pending |
| 19591 Fort King Run | $334,900 | 2 bed / 2 bath | Available |
| 19649 Fort King Run | $334,900 | 2 bed / 2 bath | Available |
| 19669 Fort King Run | $334,900 | 2 bed / 2 bath | Available |
| 19689 Fort King Run | $334,900 | 2 bed / 2 bath | Available |
| 19709 Fort King Run | $339,900 | 2 bed / 2 bath | Available |
| 19679 Fort King Run | $349,900 | 2 bed / 2 bath | Available |
| 19717 Fort King Run | $359,177 | 2 bed / 2 bath | Available |
| 19758 Fort King Run | $364,900 | 2 bed / 2 bath | Available |
| 5108 Jennings Trl | $468,038 | 2 bed / 3 bath | Available |
Source: Inland Homes
Contact agent
By pressing Contact agent, you agree that Zillow Group and its affiliates, and may call/text you about your inquiry, which may involve use of automated means and prerecorded/artificial voices. You don't need to consent as a condition of buying any property, goods or services. Message/data rates may apply. You also agree to our Terms of Use. Zillow does not endorse any real estate professionals. We may share information about your recent and future site activity with your agent to help them understand what you're looking for in a home.
Learn how to advertise your homesEstimated market value
Not available
Estimated sales range
Not available
Not available
Price history
| Date | Event | Price |
|---|---|---|
| 10/21/2025 | Pending sale | $355,990$180/sqft |
Source: | ||
| 8/13/2025 | Listed for sale | $355,990$180/sqft |
Source: | ||
Public tax history
Monthly payment
Neighborhood: Southern Hills Plantation
Nearby schools
GreatSchools rating
- 3/10Moton Elementary SchoolGrades: PK-5Distance: 2.8 mi
- 2/10Hernando High SchoolGrades: PK,6-12Distance: 4.5 mi
- 5/10D. S. Parrott Middle SchoolGrades: 6-8Distance: 5.9 mi

