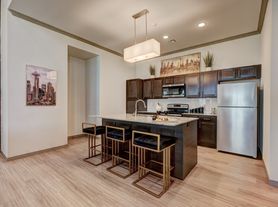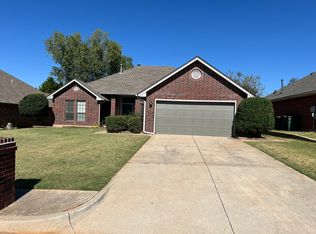Modern home built in 2018 minimal wear, contemporary finishes.
Open-floor concept: Living spaces flow into the kitchen and dining area.
Well-appointed kitchen with custom wood cabinets, granite countertops, stainless steel appliances, built-in microwave.
Master suite with walk-in closet; secondary bedrooms with good size closets.
Spacious backyard (corner lot) with extended patio great for outdoor entertaining or relaxing.
Two-car garage and convenient location close to amenities, highways, restaurants.
The owner pays for natural gas.
Tenants are responsible for any other bills
House for rent
Accepts Zillow applications
$1,975/mo
19705 Taggert Dr, Edmond, OK 73012
3beds
1,416sqft
Price may not include required fees and charges.
Single family residence
Available Sat Nov 1 2025
No pets
Central air
Hookups laundry
Attached garage parking
-- Heating
What's special
Walk-in closetCorner lotSpacious backyardOpen-floor conceptBuilt-in microwaveMaster suiteSecondary bedrooms
- 9 hours |
- -- |
- -- |
Travel times
Facts & features
Interior
Bedrooms & bathrooms
- Bedrooms: 3
- Bathrooms: 2
- Full bathrooms: 2
Cooling
- Central Air
Appliances
- Included: Dishwasher, Microwave, Oven, WD Hookup
- Laundry: Hookups
Features
- WD Hookup, Walk In Closet
- Flooring: Carpet, Tile
Interior area
- Total interior livable area: 1,416 sqft
Property
Parking
- Parking features: Attached
- Has attached garage: Yes
- Details: Contact manager
Features
- Exterior features: Gas included in rent, Walk In Closet
Details
- Parcel number: 4675215571990
Construction
Type & style
- Home type: SingleFamily
- Property subtype: Single Family Residence
Utilities & green energy
- Utilities for property: Gas
Community & HOA
Location
- Region: Edmond
Financial & listing details
- Lease term: 1 Year
Price history
| Date | Event | Price |
|---|---|---|
| 10/21/2025 | Listed for rent | $1,975+1.3%$1/sqft |
Source: Zillow Rentals | ||
| 9/24/2025 | Listing removed | $1,950$1/sqft |
Source: Zillow Rentals | ||
| 9/2/2025 | Listed for rent | $1,950$1/sqft |
Source: Zillow Rentals | ||
| 8/28/2025 | Sold | $255,000-5.5%$180/sqft |
Source: | ||
| 8/15/2025 | Pending sale | $269,900$191/sqft |
Source: | ||

