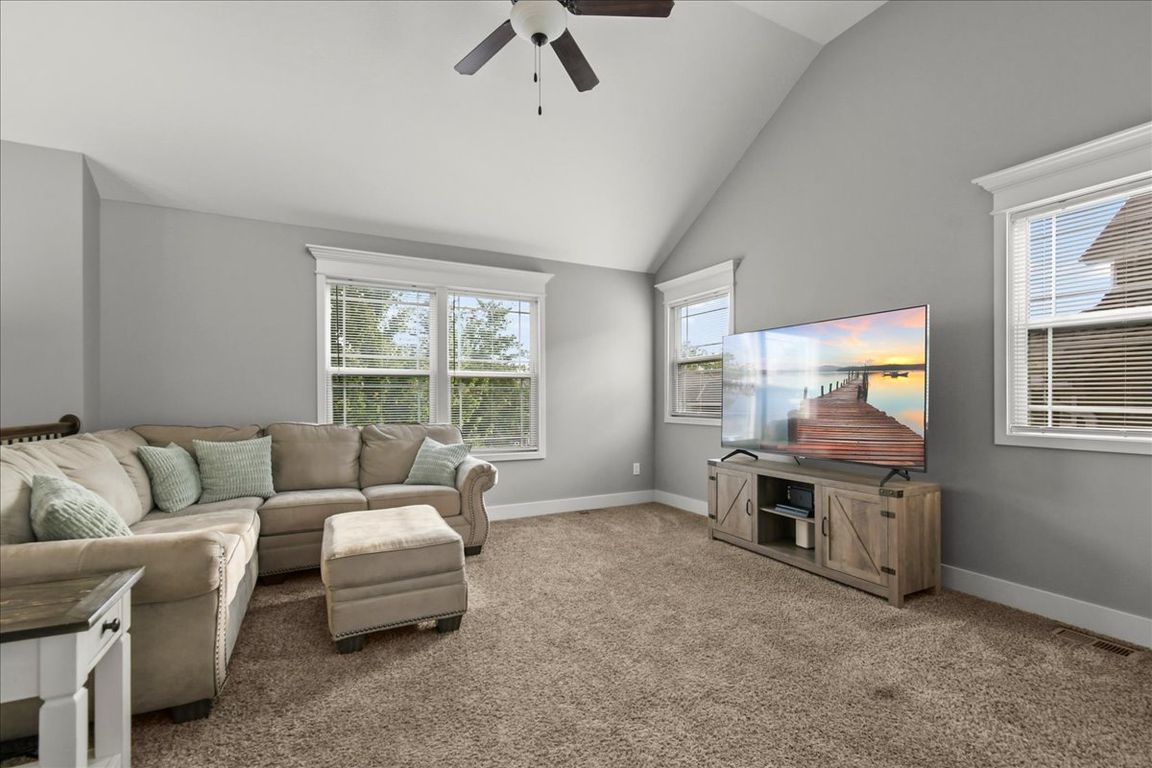
Pending
$311,900
3beds
1,975sqft
19708 E 6th St N, Independence, MO 64056
3beds
1,975sqft
Single family residence
Built in 2017
6,098 sqft
2 Attached garage spaces
$158 price/sqft
$360 annually HOA fee
What's special
Two-car garageTranquil retreatFreshly painted interiorAmple spaceCovered entrywayOpen-concept layoutEn-suite bathroom
Welcome to this charming and spacious home, a perfect blend of comfort and style. This is a split-level design with a two-car garage, and a charming covered entryway. Once you step inside, the home’s open-concept layout creates a bright and airy atmosphere with its vaulted ceilings and abundant natural light, making ...
- 12 days
- on Zillow |
- 1,611 |
- 92 |
Likely to sell faster than
Source: Heartland MLS as distributed by MLS GRID,MLS#: 2575878
Travel times
Living Room
Kitchen
Primary Bedroom
Zillow last checked: 7 hours ago
Listing updated: September 29, 2025 at 06:12pm
Listing Provided by:
Shaun Ashley 816-812-8701,
RE/MAX Heritage
Source: Heartland MLS as distributed by MLS GRID,MLS#: 2575878
Facts & features
Interior
Bedrooms & bathrooms
- Bedrooms: 3
- Bathrooms: 3
- Full bathrooms: 3
Primary bedroom
- Features: All Carpet, Ceiling Fan(s), Walk-In Closet(s)
- Level: First
Bedroom 2
- Features: All Carpet
- Level: First
Bedroom 3
- Features: All Carpet
- Level: First
Primary bathroom
- Features: Double Vanity, Shower Only
- Level: First
Bathroom 2
- Features: Shower Over Tub
- Level: First
Bathroom 3
- Features: Shower Only
- Level: Lower
Family room
- Features: All Carpet
- Level: Lower
Kitchen
- Features: Kitchen Island, Pantry
- Level: First
Living room
- Features: All Carpet, Ceiling Fan(s)
- Level: First
Heating
- Forced Air
Cooling
- Electric
Features
- Kitchen Island, Pantry, Vaulted Ceiling(s), Walk-In Closet(s)
- Flooring: Carpet, Wood
- Windows: Thermal Windows
- Basement: Daylight,Finished
- Has fireplace: No
Interior area
- Total structure area: 1,975
- Total interior livable area: 1,975 sqft
- Finished area above ground: 1,374
- Finished area below ground: 601
Video & virtual tour
Property
Parking
- Total spaces: 2
- Parking features: Attached
- Attached garage spaces: 2
Features
- Patio & porch: Deck
Lot
- Size: 6,098 Square Feet
Details
- Parcel number: 16630281000000000
Construction
Type & style
- Home type: SingleFamily
- Architectural style: Traditional
- Property subtype: Single Family Residence
Materials
- Frame, Stone Trim
- Roof: Composition
Condition
- Year built: 2017
Details
- Builder name: HeritageHomebuilding
Utilities & green energy
- Sewer: Public Sewer
- Water: City/Public - Verify
Community & HOA
Community
- Subdivision: Rockwell Estates
HOA
- Has HOA: Yes
- Amenities included: Clubhouse, Pool, Trail(s)
- HOA fee: $360 annually
- HOA name: Rockwell Estates HOA
Location
- Region: Independence
Financial & listing details
- Price per square foot: $158/sqft
- Tax assessed value: $260,920
- Annual tax amount: $3,937
- Date on market: 9/19/2025
- Listing terms: Cash,Conventional,FHA,VA Loan
- Ownership: Private