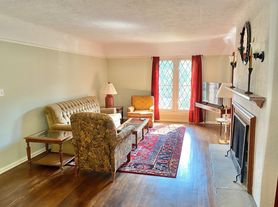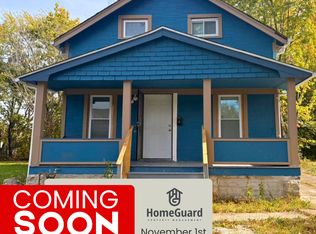Section 8 voucher holders - welcome! This charming home offers a comfortable layout with spacious living areas, perfect for everyday living or entertaining guests. The living room features plenty of natural light, while the kitchen provides ample cabinet space and functionality. Enjoy the convenience of a first-floor bedroom and a full bath. Outside, the property offers a nice fenced backyard with room to relax or garden or play with your pets. Located just minutes from shopping, schools, and major highways, this home is an excellent opportunity. Schedule your showing today!
Tenant pays all utilities.
House for rent
Accepts Zillow applications
$1,890/mo
19708 Sunset Dr, Warrensville Heights, OH 44122
3beds
1,100sqft
Price may not include required fees and charges.
Single family residence
Available now
Cats, small dogs OK
Window unit
Hookups laundry
Detached parking
Forced air
What's special
- 31 days |
- -- |
- -- |
Travel times
Facts & features
Interior
Bedrooms & bathrooms
- Bedrooms: 3
- Bathrooms: 1
- Full bathrooms: 1
Heating
- Forced Air
Cooling
- Window Unit
Appliances
- Included: Oven, Refrigerator, WD Hookup
- Laundry: Hookups
Features
- WD Hookup
- Flooring: Hardwood
- Has basement: Yes
Interior area
- Total interior livable area: 1,100 sqft
Property
Parking
- Parking features: Detached
- Details: Contact manager
Features
- Exterior features: Heating system: Forced Air, No Utilities included in rent, perfect for pets
- Fencing: Fenced Yard
Details
- Parcel number: 76106103
Construction
Type & style
- Home type: SingleFamily
- Property subtype: Single Family Residence
Community & HOA
Location
- Region: Warrensville Heights
Financial & listing details
- Lease term: 1 Year
Price history
| Date | Event | Price |
|---|---|---|
| 10/27/2025 | Listing removed | $147,000$134/sqft |
Source: | ||
| 10/21/2025 | Pending sale | $147,000$134/sqft |
Source: | ||
| 10/13/2025 | Listed for sale | $147,000$134/sqft |
Source: | ||
| 9/30/2025 | Listed for rent | $1,890+34.1%$2/sqft |
Source: Zillow Rentals | ||
| 9/16/2025 | Pending sale | $147,000$134/sqft |
Source: | ||

