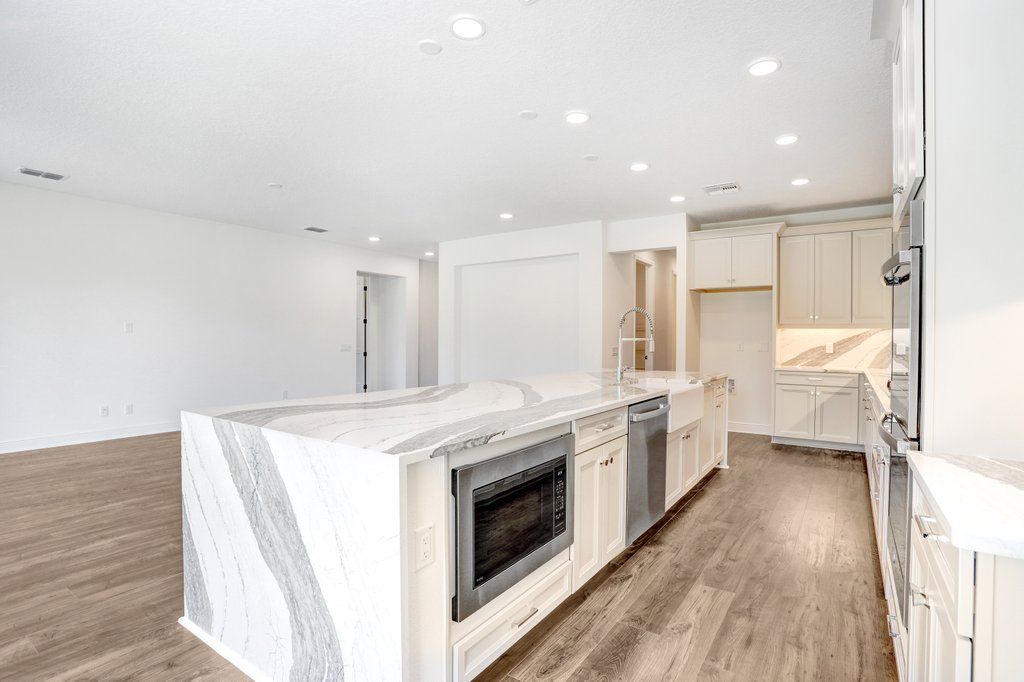
New construction
$1,050,000
6beds
5,452sqft
1971 Drummond Point, Zephyrhills, FL 33541
6beds
5,452sqft
Single family residence
Built in 2025
7,865 sqft
3 Attached garage spaces
$193 price/sqft
$81 monthly HOA fee
What's special
Do NOT miss out on the ONLY move in ready GRANDSAIL III in the highly desired village of Shortgrass in Two Rivers. **Since original photos were taken the sellers have professionally added wood beams at the dining and bonus room** This beautiful waterfront lot home has never been lived in ...
- 6 days |
- 290 |
- 13 |
Source: Stellar MLS,MLS#: TB8449082 Originating MLS: Sarasota - Manatee
Originating MLS: Sarasota - Manatee
Travel times
Living Room
Kitchen
Primary Bedroom
Zillow last checked: 8 hours ago
Listing updated: November 22, 2025 at 08:20am
Listing Provided by:
Andres Diaz, Jr 813-541-1433,
EXP REALTY LLC 888-883-8509,
Debbie Diaz 813-404-7246,
EXP REALTY LLC
Source: Stellar MLS,MLS#: TB8449082 Originating MLS: Sarasota - Manatee
Originating MLS: Sarasota - Manatee

Facts & features
Interior
Bedrooms & bathrooms
- Bedrooms: 6
- Bathrooms: 6
- Full bathrooms: 4
- 1/2 bathrooms: 2
Rooms
- Room types: Bonus Room, Den/Library/Office, Utility Room, Loft
Primary bedroom
- Features: En Suite Bathroom, Walk-In Closet(s)
- Level: First
- Area: 336 Square Feet
- Dimensions: 14x24
Other
- Features: Jack & Jill Bathroom, Walk-In Closet(s)
- Level: Second
- Area: 286 Square Feet
- Dimensions: 13x22
Bedroom 2
- Features: Built-in Closet
- Level: First
- Area: 132 Square Feet
- Dimensions: 11x12
Bedroom 3
- Features: Jack & Jill Bathroom, Walk-In Closet(s)
- Level: Second
- Area: 300 Square Feet
- Dimensions: 20x15
Bedroom 4
- Features: Jack & Jill Bathroom, Walk-In Closet(s)
- Level: Second
- Area: 252 Square Feet
- Dimensions: 12x21
Bedroom 5
- Features: Jack & Jill Bathroom, Walk-In Closet(s)
- Level: Second
- Area: 299 Square Feet
- Dimensions: 13x23
Primary bathroom
- Features: Multiple Shower Heads, Rain Shower Head, Split Vanities, Stone Counters, Tub with Separate Shower Stall, Water Closet/Priv Toilet
- Level: First
- Area: 180 Square Feet
- Dimensions: 9x20
Bonus room
- Features: Walk-In Closet(s)
- Level: Second
- Area: 285 Square Feet
- Dimensions: 15x19
Dining room
- Level: First
- Area: 154 Square Feet
- Dimensions: 11x14
Kitchen
- Features: Breakfast Bar, Pantry, Kitchen Island, Stone Counters
- Level: First
- Area: 275 Square Feet
- Dimensions: 11x25
Laundry
- Level: First
- Area: 96 Square Feet
- Dimensions: 8x12
Laundry
- Level: Second
- Area: 72 Square Feet
- Dimensions: 9x8
Living room
- Level: First
- Area: 322 Square Feet
- Dimensions: 14x23
Loft
- Level: Second
- Area: 552 Square Feet
- Dimensions: 23x24
Office
- Level: First
- Area: 144 Square Feet
- Dimensions: 12x12
Heating
- Central
Cooling
- Central Air
Appliances
- Included: Oven, Cooktop, Dishwasher, Disposal, Range Hood
- Laundry: Inside, Laundry Room, Other, Upper Level
Features
- Eating Space In Kitchen, High Ceilings, In Wall Pest System, Kitchen/Family Room Combo, Open Floorplan, Primary Bedroom Main Floor, Stone Counters, Thermostat, Tray Ceiling(s), Walk-In Closet(s)
- Flooring: Carpet, Ceramic Tile, Laminate, Tile
- Doors: Sliding Doors
- Has fireplace: No
Interior area
- Total structure area: 6,348
- Total interior livable area: 5,452 sqft
Video & virtual tour
Property
Parking
- Total spaces: 3
- Parking features: Driveway
- Attached garage spaces: 3
- Has uncovered spaces: Yes
Features
- Levels: Two
- Stories: 2
- Patio & porch: Covered, Rear Porch
- Exterior features: Irrigation System, Lighting, Sidewalk
- Has view: Yes
- View description: Trees/Woods, Water, Pond
- Has water view: Yes
- Water view: Water,Pond
Lot
- Size: 7,865 Square Feet
- Residential vegetation: Trees/Landscaped
Details
- Parcel number: 2126310130027000030
- Zoning: MPUD
- Special conditions: None
Construction
Type & style
- Home type: SingleFamily
- Architectural style: Florida
- Property subtype: Single Family Residence
Materials
- Block, Stucco, Wood Frame
- Foundation: Slab
- Roof: Tile
Condition
- Completed
- New construction: Yes
- Year built: 2025
Details
- Builder model: Grandsail III
- Builder name: M/I Homes
Utilities & green energy
- Sewer: Public Sewer
- Water: Public
- Utilities for property: BB/HS Internet Available, Electricity Connected, Natural Gas Connected, Public, Sewer Connected, Sprinkler Recycled, Underground Utilities, Water Connected
Community & HOA
Community
- Features: Association Recreation - Owned, Clubhouse, Community Mailbox, Deed Restrictions, Fitness Center, Irrigation-Reclaimed Water, Park, Playground, Pool, Restaurant, Sidewalks, Tennis Court(s)
- Subdivision: TWO RIVERS PCL B3
HOA
- Has HOA: Yes
- HOA fee: $81 monthly
- HOA name: Leland Management
- HOA phone: 727-451-7900
- Second HOA name: First Service Residential
- Second HOA phone: 727-299-9555
- Pet fee: $0 monthly
Location
- Region: Zephyrhills
Financial & listing details
- Price per square foot: $193/sqft
- Tax assessed value: $33,701
- Annual tax amount: $571
- Date on market: 11/18/2025
- Cumulative days on market: 5 days
- Listing terms: Cash,Conventional,VA Loan
- Ownership: Fee Simple
- Total actual rent: 0
- Electric utility on property: Yes
- Road surface type: Paved