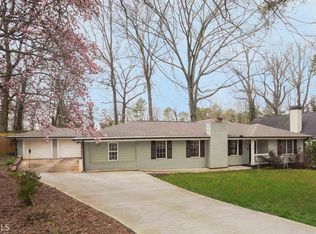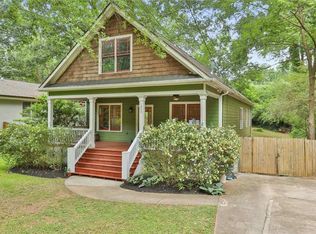Closed
$380,000
1971 Hooper St, Decatur, GA 30032
5beds
3,742sqft
Single Family Residence
Built in 1961
0.39 Acres Lot
$377,400 Zestimate®
$102/sqft
$2,849 Estimated rent
Home value
$377,400
$347,000 - $408,000
$2,849/mo
Zestimate® history
Loading...
Owner options
Explore your selling options
What's special
Seller offering $5,000 towards Buyer's Closing Costs. Welcome to 1971 Hooper Street in East Lake Terrace, freshly updated and brimming with charm, nestled just moments from the vibrant East Atlanta Village. This rare gem boasts five spacious bedrooms and a vast backyard that's an entertainer's paradise, perfect for creating lasting memories with friends and family. Inside, the home has been thoughtfully remodeled to offer a seamless flow between the living, dining, and kitchen areas, making it ideal for both relaxing and entertaining. There are new and refinished hardwood floors throughout the home as well! Upstairs, you'll find three private, generously sized bedrooms that provide a peaceful retreat, while the two lower-level bedrooms offer even more space for a growing family or guests. The heart of the home, the kitchen, shines with freshly painted cabinetry, sleek granite countertops, and stainless steel appliances-it's a space that will inspire your culinary creativity. Situated in a prime location, you're just a stone's throw from major highways, shops, and schools-making everyday convenience feel effortless. Plus, with no HOA, you can truly make this space your own. Schedule your showing today to see this delightful home for yourself. Embrace comfort, convenience, and the joy of a home that's ready to create wonderful memories.
Zillow last checked: 8 hours ago
Listing updated: October 29, 2025 at 01:36pm
Listed by:
William T Hardie 678-744-8889,
eXp Realty
Bought with:
Alexis Werner, 396375
Keller Williams Realty
Source: GAMLS,MLS#: 10541042
Facts & features
Interior
Bedrooms & bathrooms
- Bedrooms: 5
- Bathrooms: 3
- Full bathrooms: 3
Dining room
- Features: Separate Room
Kitchen
- Features: Breakfast Bar, Pantry
Heating
- Central, Other
Cooling
- Ceiling Fan(s), Central Air
Appliances
- Included: Dryer, Gas Water Heater, Refrigerator, Washer
- Laundry: Laundry Closet
Features
- Roommate Plan, Walk-In Closet(s)
- Flooring: Hardwood, Tile
- Basement: Bath Finished,Exterior Entry,Finished,Interior Entry
- Has fireplace: No
- Common walls with other units/homes: No Common Walls
Interior area
- Total structure area: 3,742
- Total interior livable area: 3,742 sqft
- Finished area above ground: 2,248
- Finished area below ground: 1,494
Property
Parking
- Total spaces: 2
- Parking features: Carport, Guest
- Has carport: Yes
Features
- Levels: Multi/Split
- Patio & porch: Deck
- Exterior features: Other
- Fencing: Back Yard,Fenced
- Has view: Yes
- View description: Seasonal View
- Waterfront features: No Dock Or Boathouse
- Body of water: None
Lot
- Size: 0.39 Acres
- Features: Level, Private
- Residential vegetation: Cleared, Grassed
Details
- Parcel number: 15 171 16 021
Construction
Type & style
- Home type: SingleFamily
- Architectural style: Brick 4 Side,Traditional
- Property subtype: Single Family Residence
Materials
- Brick
- Foundation: Block
- Roof: Composition
Condition
- Resale
- New construction: No
- Year built: 1961
Utilities & green energy
- Electric: 220 Volts
- Sewer: Public Sewer
- Water: Public
- Utilities for property: Cable Available, Electricity Available, High Speed Internet, Natural Gas Available, Phone Available, Sewer Available, Underground Utilities, Water Available
Community & neighborhood
Security
- Security features: Carbon Monoxide Detector(s), Smoke Detector(s)
Community
- Community features: Near Public Transport
Location
- Region: Decatur
- Subdivision: East Lake Terrace
HOA & financial
HOA
- Has HOA: No
- Services included: None
Other
Other facts
- Listing agreement: Exclusive Agency
- Listing terms: Cash,Conventional,FHA
Price history
| Date | Event | Price |
|---|---|---|
| 10/29/2025 | Sold | $380,000-1.3%$102/sqft |
Source: | ||
| 10/22/2025 | Pending sale | $385,000$103/sqft |
Source: | ||
| 10/13/2025 | Price change | $385,000-3.5%$103/sqft |
Source: | ||
| 10/1/2025 | Price change | $399,000-0.2%$107/sqft |
Source: | ||
| 8/27/2025 | Price change | $399,900-3.6%$107/sqft |
Source: | ||
Public tax history
| Year | Property taxes | Tax assessment |
|---|---|---|
| 2025 | $3,465 -5.2% | $129,880 -4.2% |
| 2024 | $3,656 +39.6% | $135,640 +14.5% |
| 2023 | $2,618 -3.9% | $118,440 +20.6% |
Find assessor info on the county website
Neighborhood: Candler-Mcafee
Nearby schools
GreatSchools rating
- 4/10Toney Elementary SchoolGrades: PK-5Distance: 0.9 mi
- 3/10Columbia Middle SchoolGrades: 6-8Distance: 3.3 mi
- 2/10Columbia High SchoolGrades: 9-12Distance: 2.5 mi
Schools provided by the listing agent
- Elementary: Toney
- Middle: Columbia
- High: Columbia
Source: GAMLS. This data may not be complete. We recommend contacting the local school district to confirm school assignments for this home.
Get a cash offer in 3 minutes
Find out how much your home could sell for in as little as 3 minutes with a no-obligation cash offer.
Estimated market value$377,400
Get a cash offer in 3 minutes
Find out how much your home could sell for in as little as 3 minutes with a no-obligation cash offer.
Estimated market value
$377,400

