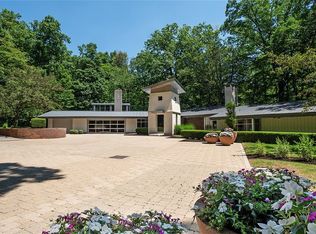Sold for $680,000
$680,000
1971 Ridge Rd, Hinckley, OH 44233
4beds
4,082sqft
Single Family Residence
Built in 1997
1.74 Acres Lot
$801,000 Zestimate®
$167/sqft
$3,963 Estimated rent
Home value
$801,000
$753,000 - $857,000
$3,963/mo
Zestimate® history
Loading...
Owner options
Explore your selling options
What's special
Welcome home to 1971 Ridge Rd. This breathtaking property will impress you the moment you drive down the private drive to your tranquil Country Cottage Cape. Situated on approx. 1.7 acres with wooded views from every vantage point, leaving you captivated by its beautiful scenery. Exceptional quality is a consistent theme inside and out. Soaring ceilings greet you with an abundance of natural light once you step inside. Just off the foyer is a formal living area, cozy fireplace, built-ins, and a dining area with views all around. You will appreciate the immaculate maple flooring, wide hallway & custom milled trim throughout. The eat-in kitchen features a large center granite island, pecan cabinetry, SubZero fridge, & double wall ovens. Access to the screened-in porch can be found off the kitchen where you can enjoy all nature has to offer. The main floor also offers an expansive master suite with full bath featuring a vanity, soaking tub & shower as well as a convenient first-floor laun
Zillow last checked: 8 hours ago
Listing updated: September 26, 2023 at 11:33am
Listing Provided by:
Gina Luisi SoldByLuisi@gmail.com(330)814-4747,
Berkshire Hathaway HomeServices Stouffer Realty,
Gary D Stouffer 330-835-4900,
Berkshire Hathaway HomeServices Stouffer Realty
Bought with:
Mary Kay Dykes, 416264
Howard Hanna
Chelsea Abramovich, 2020001198
Howard Hanna
Source: MLS Now,MLS#: 4471121 Originating MLS: Akron Cleveland Association of REALTORS
Originating MLS: Akron Cleveland Association of REALTORS
Facts & features
Interior
Bedrooms & bathrooms
- Bedrooms: 4
- Bathrooms: 5
- Full bathrooms: 4
- 1/2 bathrooms: 1
- Main level bathrooms: 2
- Main level bedrooms: 1
Primary bedroom
- Features: Window Treatments
- Level: First
- Dimensions: 21.00 x 15.00
Bedroom
- Description: Flooring: Carpet
- Features: Window Treatments
- Level: Second
- Dimensions: 15.00 x 13.00
Bedroom
- Description: Flooring: Carpet
- Features: Window Treatments
- Level: Second
- Dimensions: 15.00 x 11.00
Bedroom
- Description: Flooring: Carpet
- Level: Lower
- Dimensions: 14.00 x 12.00
Bonus room
- Level: Second
Dining room
- Description: Flooring: Wood
- Level: First
- Dimensions: 15.00 x 11.00
Entry foyer
- Level: First
Kitchen
- Description: Flooring: Wood
- Level: First
- Dimensions: 14.00 x 14.00
Laundry
- Level: First
Library
- Level: First
Living room
- Description: Flooring: Carpet,Wood
- Features: Fireplace, Window Treatments
- Level: First
- Dimensions: 22.00 x 19.00
Sunroom
- Level: First
Heating
- Forced Air, Gas
Cooling
- Central Air
Appliances
- Included: Cooktop, Dryer, Dishwasher, Disposal, Microwave, Oven, Refrigerator, Water Softener, Washer
Features
- Central Vacuum, Wired for Sound
- Basement: Partially Finished,Walk-Out Access,Sump Pump
- Number of fireplaces: 1
Interior area
- Total structure area: 4,082
- Total interior livable area: 4,082 sqft
- Finished area above ground: 3,102
- Finished area below ground: 980
Property
Parking
- Total spaces: 3
- Parking features: Attached, Electricity, Garage, Garage Door Opener, Paved
- Attached garage spaces: 3
Features
- Levels: Two
- Stories: 2
- Patio & porch: Deck, Enclosed, Patio, Porch
- Has view: Yes
- View description: Trees/Woods
Lot
- Size: 1.74 Acres
- Features: Wooded
Details
- Parcel number: 01603D19020
Construction
Type & style
- Home type: SingleFamily
- Architectural style: Cape Cod
- Property subtype: Single Family Residence
Materials
- Cedar
- Roof: Asphalt,Fiberglass
Condition
- Year built: 1997
Utilities & green energy
- Water: Well
Community & neighborhood
Security
- Security features: Security System
Location
- Region: Hinckley
Price history
| Date | Event | Price |
|---|---|---|
| 9/22/2023 | Pending sale | $699,000+2.8%$171/sqft |
Source: | ||
| 9/21/2023 | Sold | $680,000-2.7%$167/sqft |
Source: | ||
| 7/27/2023 | Contingent | $699,000$171/sqft |
Source: | ||
| 7/21/2023 | Listed for sale | $699,000+45.9%$171/sqft |
Source: | ||
| 3/1/2017 | Sold | $479,000-12.9%$117/sqft |
Source: | ||
Public tax history
| Year | Property taxes | Tax assessment |
|---|---|---|
| 2024 | $9,269 -1% | $220,770 +0.7% |
| 2023 | $9,359 -0.7% | $219,230 |
| 2022 | $9,429 +5.5% | $219,230 +21% |
Find assessor info on the county website
Neighborhood: 44233
Nearby schools
GreatSchools rating
- 8/10Hinckley Elementary SchoolGrades: K-5Distance: 1.5 mi
- 8/10Highland Middle SchoolGrades: 6-9,11Distance: 4.1 mi
- 8/10Highland High SchoolGrades: 9-12Distance: 4.1 mi
Schools provided by the listing agent
- District: Highland LSD Medina- 5205
Source: MLS Now. This data may not be complete. We recommend contacting the local school district to confirm school assignments for this home.
Get a cash offer in 3 minutes
Find out how much your home could sell for in as little as 3 minutes with a no-obligation cash offer.
Estimated market value$801,000
Get a cash offer in 3 minutes
Find out how much your home could sell for in as little as 3 minutes with a no-obligation cash offer.
Estimated market value
$801,000
