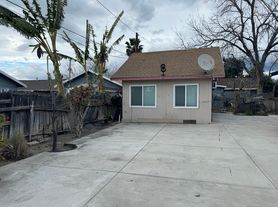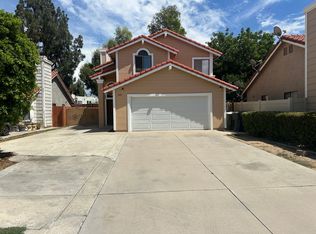Beautiful, almost new home located at the highly desirable The Enclave Community in North Loma Linda. This lovely 4 bedroom, 3 bath home offers a chefs kitchen with a walk in pantry. Big living area with a TV mount included. Upstairs there is a loft in addition to 3 bedrooms and 2 baths. This home is located 4 minutes from LLUMC and University. It's in the Redlands Unified School District and is close to the new SBX train to Redlands University area. Close to resturants, shopping and schools. This home has solar panels, which will offset the electric bill. Resident is responsible for all utilities.
$40 screening fee per resident over 18 years of age. Screening is done on line with RentSpree. Available for move-in 10/1. Residents are responsible for all utilities, but the solar will help offset the cost of electricity. Minimum income is $10,000 per month and must be supported with either W-2's or tax returns. Shown by appointment only. Gated community represented by Broker, license #00882129
House for rent
$3,600/mo
1971 S Ambrosia Way, San Bernardino, CA 92408
4beds
2,041sqft
Price may not include required fees and charges.
Single family residence
Available now
No pets
Central air, ceiling fan
Hookups laundry
Attached garage parking
Solar, forced air
What's special
Walk in pantry
- 37 days |
- -- |
- -- |
Travel times
Looking to buy when your lease ends?
Get a special Zillow offer on an account designed to grow your down payment. Save faster with up to a 6% match & an industry leading APY.
Offer exclusive to Foyer+; Terms apply. Details on landing page.
Facts & features
Interior
Bedrooms & bathrooms
- Bedrooms: 4
- Bathrooms: 3
- Full bathrooms: 3
Heating
- Solar, Forced Air
Cooling
- Central Air, Ceiling Fan
Appliances
- Included: Dishwasher, Microwave, Oven, WD Hookup
- Laundry: Hookups
Features
- Ceiling Fan(s), WD Hookup
- Flooring: Carpet, Hardwood
Interior area
- Total interior livable area: 2,041 sqft
Property
Parking
- Parking features: Attached, Off Street
- Has attached garage: Yes
- Details: Contact manager
Features
- Exterior features: Electric Vehicle Charging Station, Electricity not included in rent, Heating system: Forced Air, Heating: Solar, Neighborhood Parks, No Utilities included in rent, Plantation Shutters
Details
- Parcel number: 0281442300000
Construction
Type & style
- Home type: SingleFamily
- Property subtype: Single Family Residence
Community & HOA
Location
- Region: San Bernardino
Financial & listing details
- Lease term: 1 Year
Price history
| Date | Event | Price |
|---|---|---|
| 9/15/2025 | Listed for rent | $3,600$2/sqft |
Source: Zillow Rentals | ||
| 11/2/2022 | Sold | $556,000-3.2%$272/sqft |
Source: Public Record | ||
| 9/8/2022 | Price change | $574,639-3.8%$282/sqft |
Source: | ||
| 8/29/2022 | Listed for sale | $597,639$293/sqft |
Source: | ||

