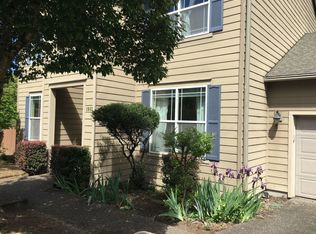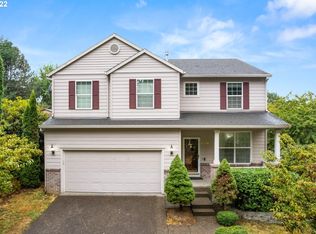Sold
$587,760
1971 SW 19th Ter, Gresham, OR 97080
4beds
2,877sqft
Residential, Single Family Residence
Built in 2003
5,662.8 Square Feet Lot
$574,800 Zestimate®
$204/sqft
$3,251 Estimated rent
Home value
$574,800
$535,000 - $615,000
$3,251/mo
Zestimate® history
Loading...
Owner options
Explore your selling options
What's special
Charming traditional two-story home on a quiet cul-de-sac. The open-concept kitchen boasts solid granite countertops, stainless steel appliances, and solid wood cabinetry. Spacious grand room featuring a cozy gas fireplace and abundant natural light. The large bonus room offers endless possibilities, from a home theater to a recreation room. The conveniently located 4th bedroom/office on the main level provides flexibility. Two dining areas provide plenty of space for entertaining guests. The primary ensuite is a true retreat, boasting vaulted ceilings, a walk-in closet, a soaking tub, and a second bathroom closet for added convenience. Exterior highlights include a newly constructed cedar deck, fresh landscaping, a whole-yard irrigation system, and an adjacent greenbelt offering extra privacy and serene views. Additional interior amenities include a whole-home generator (22kW, 1 year old), solar film on south-facing windows, new carpeting, beautiful tile floors on the main level, and high ceilings throughout. Perfectly located close to shopping, schools, parks, and stores—this home truly offers comfort, convenience, and style.
Zillow last checked: 8 hours ago
Listing updated: June 05, 2025 at 07:16am
Listed by:
Marc Fox 503-593-5493,
Keller Williams Realty Portland Premiere,
Sean Dooney 503-593-5493,
Keller Williams Realty Portland Premiere
Bought with:
Yascha Noonberg, 201202058
Living Room Realty
Source: RMLS (OR),MLS#: 170033932
Facts & features
Interior
Bedrooms & bathrooms
- Bedrooms: 4
- Bathrooms: 3
- Full bathrooms: 2
- Partial bathrooms: 1
- Main level bathrooms: 1
Primary bedroom
- Features: Bathroom, Double Closet, Double Sinks, Ensuite, High Ceilings, Shower, Soaking Tub, Vaulted Ceiling, Walkin Closet, Wallto Wall Carpet
- Level: Upper
- Area: 304
- Dimensions: 19 x 16
Bedroom 2
- Features: Closet, Wallto Wall Carpet
- Level: Upper
- Area: 143
- Dimensions: 13 x 11
Bedroom 3
- Features: Closet, Wallto Wall Carpet
- Level: Upper
- Area: 156
- Dimensions: 13 x 12
Dining room
- Features: High Ceilings, Tile Floor
- Level: Main
- Area: 132
- Dimensions: 12 x 11
Kitchen
- Features: Builtin Range, Dishwasher, Disposal, Eating Area, Microwave, Pantry, Convection Oven, Free Standing Refrigerator, Granite, High Ceilings, Plumbed For Ice Maker, Tile Floor
- Level: Main
- Area: 140
- Width: 10
Living room
- Features: High Ceilings, Tile Floor
- Level: Main
- Area: 140
- Dimensions: 14 x 10
Office
- Features: High Ceilings, Tile Floor
- Level: Main
- Area: 143
- Dimensions: 13 x 11
Heating
- Forced Air
Cooling
- Central Air
Appliances
- Included: Built-In Range, Convection Oven, Dishwasher, Disposal, Free-Standing Refrigerator, Microwave, Plumbed For Ice Maker, Stainless Steel Appliance(s), Washer/Dryer, Gas Water Heater
- Laundry: Laundry Room
Features
- Ceiling Fan(s), High Ceilings, Soaking Tub, Vaulted Ceiling(s), Closet, Eat-in Kitchen, Pantry, Granite, Bathroom, Double Closet, Double Vanity, Shower, Walk-In Closet(s), Tile
- Flooring: Laminate, Tile, Wall to Wall Carpet
- Number of fireplaces: 1
- Fireplace features: Gas
Interior area
- Total structure area: 2,877
- Total interior livable area: 2,877 sqft
Property
Parking
- Total spaces: 2
- Parking features: Driveway, Garage Door Opener, Attached
- Attached garage spaces: 2
- Has uncovered spaces: Yes
Features
- Levels: Two
- Stories: 2
- Patio & porch: Deck, Patio
- Exterior features: Yard
- Fencing: Fenced
Lot
- Size: 5,662 sqft
- Features: Cul-De-Sac, Level, Trees, Sprinkler, SqFt 5000 to 6999
Details
- Parcel number: R517125
Construction
Type & style
- Home type: SingleFamily
- Architectural style: Traditional
- Property subtype: Residential, Single Family Residence
Materials
- Lap Siding
- Roof: Composition
Condition
- Resale
- New construction: No
- Year built: 2003
Utilities & green energy
- Gas: Gas
- Sewer: Public Sewer
- Water: Public
Community & neighborhood
Location
- Region: Gresham
HOA & financial
HOA
- Has HOA: Yes
- HOA fee: $180 annually
- Amenities included: Commons, Maintenance Grounds
Other
Other facts
- Listing terms: Cash,Conventional,FHA,VA Loan
- Road surface type: Paved
Price history
| Date | Event | Price |
|---|---|---|
| 7/30/2025 | Listing removed | $3,300$1/sqft |
Source: Zillow Rentals | ||
| 7/14/2025 | Price change | $3,300-5.7%$1/sqft |
Source: Zillow Rentals | ||
| 6/12/2025 | Listed for rent | $3,500$1/sqft |
Source: Zillow Rentals | ||
| 6/5/2025 | Sold | $587,760-2%$204/sqft |
Source: | ||
| 5/14/2025 | Pending sale | $599,900$209/sqft |
Source: | ||
Public tax history
| Year | Property taxes | Tax assessment |
|---|---|---|
| 2025 | $6,303 +5.8% | $309,750 +4.3% |
| 2024 | $5,957 +9.8% | $296,920 +3% |
| 2023 | $5,427 +2.9% | $288,270 +3% |
Find assessor info on the county website
Neighborhood: Gresham Butte
Nearby schools
GreatSchools rating
- 4/10Hollydale Elementary SchoolGrades: K-5Distance: 0.7 mi
- 2/10Dexter Mccarty Middle SchoolGrades: 6-8Distance: 1.8 mi
- 4/10Gresham High SchoolGrades: 9-12Distance: 2 mi
Schools provided by the listing agent
- Elementary: Hollydale
- Middle: Dexter Mccarty
- High: Gresham
Source: RMLS (OR). This data may not be complete. We recommend contacting the local school district to confirm school assignments for this home.
Get a cash offer in 3 minutes
Find out how much your home could sell for in as little as 3 minutes with a no-obligation cash offer.
Estimated market value
$574,800
Get a cash offer in 3 minutes
Find out how much your home could sell for in as little as 3 minutes with a no-obligation cash offer.
Estimated market value
$574,800

