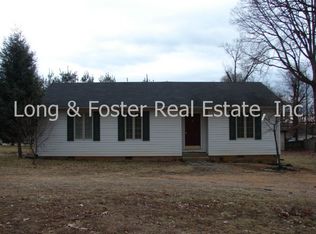Sold for $454,000
$454,000
1971 W Ruritan Rd, Roanoke, VA 24012
3beds
2,500sqft
Single Family Residence
Built in 1971
1.12 Acres Lot
$453,200 Zestimate®
$182/sqft
$2,655 Estimated rent
Home value
$453,200
$431,000 - $476,000
$2,655/mo
Zestimate® history
Loading...
Owner options
Explore your selling options
What's special
Situated in a neighborhood offering conveniences, community and natural beauty, this 3 BR, 3.5 home has so much to offer. With an attached 2 car garage and an additional separate 2 car garage, there are plenty of places for parking, hobbies and additional storage. Master suite also has a spacious walk in closet! Only a short walk to Chick Fil A or a quick drive to WalMart, Lowes and other area restaurants. Everything you need is close by. There are lots of options for family activities with a large front yard, extensive back patio and several rooms inside for entertaining or just cozying up by the fireplace. Come tour this home today!
Zillow last checked: 8 hours ago
Listing updated: November 25, 2025 at 07:06am
Listed by:
HEATHER EVANS CYPHER 540-493-6171,
HEADWATER REALTY LLC
Bought with:
VICKIE CLARKE, 0225096040
MKB, REALTORS(r)
Source: RVAR,MLS#: 920112
Facts & features
Interior
Bedrooms & bathrooms
- Bedrooms: 3
- Bathrooms: 4
- Full bathrooms: 3
- 1/2 bathrooms: 1
Primary bedroom
- Level: U
Primary bedroom
- Level: U
Bedroom 2
- Level: U
Bedroom 3
- Level: U
Other
- Level: U
Dining room
- Level: E
Eat in kitchen
- Level: E
Family room
- Level: E
Kitchen
- Level: E
Laundry
- Level: L
Living room
- Level: E
Mud room
- Level: E
Recreation room
- Level: L
Heating
- Heat Pump Electric
Cooling
- Heat Pump Electric
Appliances
- Included: Dishwasher, Electric Range, Refrigerator
Features
- Storage
- Flooring: Ceramic Tile, Wood
- Has basement: Yes
- Number of fireplaces: 2
- Fireplace features: Basement, Family Room
Interior area
- Total structure area: 3,219
- Total interior livable area: 2,500 sqft
- Finished area above ground: 1,963
- Finished area below ground: 537
Property
Parking
- Total spaces: 4
- Parking features: Attached, Garage Detached, Paved
- Has attached garage: Yes
- Covered spaces: 4
Features
- Levels: Two
- Stories: 2
- Patio & porch: Patio, Front Porch
Lot
- Size: 1.12 Acres
Details
- Parcel number: 039.160330.000000
- Zoning: R1
Construction
Type & style
- Home type: SingleFamily
- Property subtype: Single Family Residence
Materials
- Brick, Wood
Condition
- Completed
- Year built: 1971
Utilities & green energy
- Electric: 0 Phase
- Water: Well
Community & neighborhood
Location
- Region: Roanoke
- Subdivision: N/A
Other
Other facts
- Road surface type: Paved
Price history
| Date | Event | Price |
|---|---|---|
| 11/13/2025 | Sold | $454,000-2.2%$182/sqft |
Source: | ||
| 10/2/2025 | Pending sale | $464,000$186/sqft |
Source: | ||
| 9/30/2025 | Price change | $464,000-2.1%$186/sqft |
Source: | ||
| 9/16/2025 | Price change | $474,000-1%$190/sqft |
Source: | ||
| 9/2/2025 | Price change | $479,000-3.2%$192/sqft |
Source: | ||
Public tax history
| Year | Property taxes | Tax assessment |
|---|---|---|
| 2025 | $3,597 +4.6% | $349,200 +5.7% |
| 2024 | $3,437 +1% | $330,500 +3% |
| 2023 | $3,402 +13.4% | $320,900 +16.6% |
Find assessor info on the county website
Neighborhood: 24012
Nearby schools
GreatSchools rating
- 8/10Bonsack Elementary SchoolGrades: PK-5Distance: 1.2 mi
- 5/10William Byrd Middle SchoolGrades: 6-8Distance: 3.3 mi
- 7/10William Byrd High SchoolGrades: 9-12Distance: 3.4 mi
Schools provided by the listing agent
- Elementary: Bonsack
- Middle: William Byrd
- High: William Byrd
Source: RVAR. This data may not be complete. We recommend contacting the local school district to confirm school assignments for this home.
Get pre-qualified for a loan
At Zillow Home Loans, we can pre-qualify you in as little as 5 minutes with no impact to your credit score.An equal housing lender. NMLS #10287.
Sell with ease on Zillow
Get a Zillow Showcase℠ listing at no additional cost and you could sell for —faster.
$453,200
2% more+$9,064
With Zillow Showcase(estimated)$462,264
