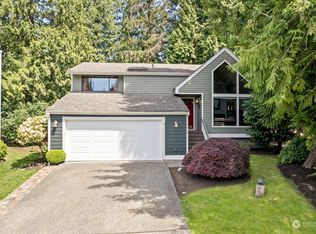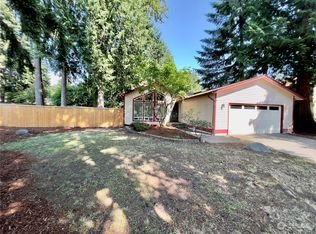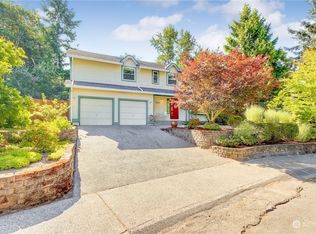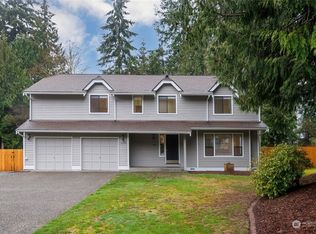Sold
Listed by:
Julia A. Buckley,
Redfin
Bought with: John L. Scott, Inc.
$902,500
19710 28th Drive SE, Bothell, WA 98012
3beds
1,731sqft
Single Family Residence
Built in 1986
8,712 Square Feet Lot
$900,500 Zestimate®
$521/sqft
$3,207 Estimated rent
Home value
$900,500
$837,000 - $964,000
$3,207/mo
Zestimate® history
Loading...
Owner options
Explore your selling options
What's special
Beautifully updated and light-filled home in a prime Bothell location. The main level offers an open floor plan with a spacious living room with vaulted ceilings, a dining area, and a stylish kitchen with granite countertops, a center island and hickory soft-close cabinets. Upstairs, the primary bedroom includes a walk-in closet, en suite bath, and custom built-in dresser. The expansive lower level features a second living space, laundry room and powder room. Fully fenced yard with mature landscaping, an expansive deck, and a lovely stone patio with fire pit. RV/boat parking and recent exterior paint. Convenient to shopping, dining, and top-rated Northshore schools/North Creek High. The home has been pre-inspected for your convenience.
Zillow last checked: 8 hours ago
Listing updated: November 08, 2025 at 04:04am
Listed by:
Julia A. Buckley,
Redfin
Bought with:
Shelley Hawkins, 88395
John L. Scott, Inc.
Source: NWMLS,MLS#: 2370239
Facts & features
Interior
Bedrooms & bathrooms
- Bedrooms: 3
- Bathrooms: 3
- Full bathrooms: 1
- 3/4 bathrooms: 1
- 1/2 bathrooms: 1
Other
- Level: Lower
Bonus room
- Level: Lower
Dining room
- Level: Main
Entry hall
- Level: Main
Kitchen with eating space
- Level: Main
Living room
- Level: Main
Utility room
- Level: Lower
Heating
- Fireplace, Forced Air, Electric, Natural Gas
Cooling
- None
Appliances
- Included: Dishwasher(s), Disposal, Microwave(s), Refrigerator(s), Stove(s)/Range(s), Garbage Disposal
Features
- Bath Off Primary, Ceiling Fan(s), Dining Room
- Flooring: Ceramic Tile, Laminate, Vinyl, Carpet
- Windows: Double Pane/Storm Window, Skylight(s)
- Basement: Finished
- Number of fireplaces: 1
- Fireplace features: Wood Burning, Lower Level: 1, Fireplace
Interior area
- Total structure area: 1,731
- Total interior livable area: 1,731 sqft
Property
Parking
- Total spaces: 2
- Parking features: Attached Garage, RV Parking
- Attached garage spaces: 2
Features
- Levels: Three Or More
- Entry location: Main
- Patio & porch: Bath Off Primary, Ceiling Fan(s), Double Pane/Storm Window, Dining Room, Fireplace, Skylight(s), Vaulted Ceiling(s), Walk-In Closet(s)
Lot
- Size: 8,712 sqft
- Features: Paved, Sidewalk, Cable TV, Deck, Fenced-Fully, Gas Available, High Speed Internet, Patio, RV Parking
- Topography: Level
- Residential vegetation: Garden Space
Details
- Parcel number: 00692600002300
- Special conditions: Standard
Construction
Type & style
- Home type: SingleFamily
- Property subtype: Single Family Residence
Materials
- Wood Siding
- Foundation: Poured Concrete
- Roof: Composition
Condition
- Year built: 1986
Utilities & green energy
- Electric: Company: PSE
- Sewer: Sewer Connected, Company: Alderwood Sewer District
- Water: Public, Company: Alderwood Water District
- Utilities for property: Ziply Fiber
Community & neighborhood
Location
- Region: Bothell
- Subdivision: Bothell
Other
Other facts
- Listing terms: Cash Out,Conventional,FHA,VA Loan
- Cumulative days on market: 111 days
Price history
| Date | Event | Price |
|---|---|---|
| 10/8/2025 | Sold | $902,500-1.4%$521/sqft |
Source: | ||
| 8/26/2025 | Pending sale | $915,000$529/sqft |
Source: | ||
| 7/16/2025 | Price change | $915,000-2.7%$529/sqft |
Source: | ||
| 6/19/2025 | Price change | $939,950-1.1%$543/sqft |
Source: | ||
| 5/8/2025 | Listed for sale | $949,950+424.8%$549/sqft |
Source: | ||
Public tax history
| Year | Property taxes | Tax assessment |
|---|---|---|
| 2024 | $7,462 +7.7% | $829,000 +7.7% |
| 2023 | $6,929 -15.6% | $769,700 -24.6% |
| 2022 | $8,213 +17% | $1,020,500 +47.4% |
Find assessor info on the county website
Neighborhood: 98012
Nearby schools
GreatSchools rating
- 8/10Canyon Creek Elementary SchoolGrades: PK-5Distance: 1.1 mi
- 7/10Skyview Middle SchoolGrades: 6-8Distance: 1.1 mi
- 8/10North Creek High SchoolGrades: 9-12Distance: 0.6 mi
Schools provided by the listing agent
- Elementary: Canyon Creek Elem
- Middle: Skyview Middle School
- High: North Creek High School
Source: NWMLS. This data may not be complete. We recommend contacting the local school district to confirm school assignments for this home.

Get pre-qualified for a loan
At Zillow Home Loans, we can pre-qualify you in as little as 5 minutes with no impact to your credit score.An equal housing lender. NMLS #10287.
Sell for more on Zillow
Get a free Zillow Showcase℠ listing and you could sell for .
$900,500
2% more+ $18,010
With Zillow Showcase(estimated)
$918,510


