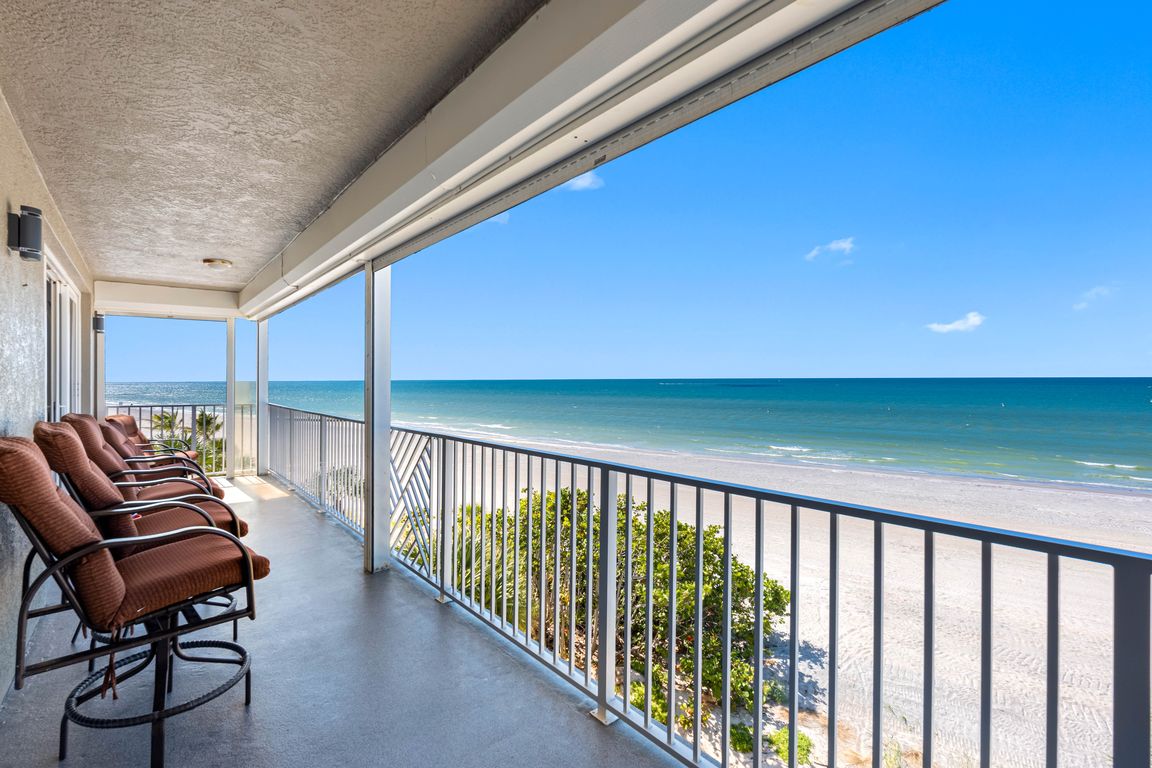
For sale
$1,628,000
3beds
1,880sqft
19710 Gulf Blvd APT 301, Indian Shores, FL 33785
3beds
1,880sqft
Condominium
Built in 1998
1 Garage space
$866 price/sqft
$1,183 monthly HOA fee
What's special
Direct waterfrontCenter islandSouthwest corner residenceBreakfast barLarge heated poolPrivate bath accessRecessed lightning
.DIRECT WATERFRONT - SOUTHWEST CORNER RESIDENCE #301. COMPLETE WITH A 33 FT GULF FRONT BALCONY & DESIGNER 8' 7" CEILING HEIGHTS. 3 BED, 2 BATH WITH 1880 SQ FT. LET THE FAMILY ENJOY SPECTACULAR SUNSETS AND LONG RANGE GULF VIEWS FROM YOUR SW CORNER UNIT OVERLOOKING THE WIDE SUGAR SANDS OF ...
- 2 days |
- 251 |
- 12 |
Source: Stellar MLS,MLS#: TB8440787 Originating MLS: Suncoast Tampa
Originating MLS: Suncoast Tampa
Travel times
Living Room
Kitchen
Primary Bedroom
Zillow last checked: 7 hours ago
Listing updated: 14 hours ago
Listing Provided by:
Roger Hogan 727-460-4329,
PREMIER SOTHEBY'S INTL REALTY 727-595-1604
Source: Stellar MLS,MLS#: TB8440787 Originating MLS: Suncoast Tampa
Originating MLS: Suncoast Tampa

Facts & features
Interior
Bedrooms & bathrooms
- Bedrooms: 3
- Bathrooms: 2
- Full bathrooms: 2
Primary bedroom
- Features: Ceiling Fan(s), En Suite Bathroom, Walk-In Closet(s)
- Level: First
- Area: 267.3 Square Feet
- Dimensions: 16.2x16.5
Bedroom 2
- Features: Ceiling Fan(s), En Suite Bathroom, Built-in Closet
- Level: First
- Area: 181.44 Square Feet
- Dimensions: 16.2x11.2
Bedroom 3
- Features: Ceiling Fan(s), Built-in Closet
- Level: First
- Area: 190.97 Square Feet
- Dimensions: 16.9x11.3
Primary bathroom
- Features: Bath w Spa/Hydro Massage Tub, Exhaust Fan, Garden Bath, Makeup/Vanity Space, Other, Split Vanities, Tub with Separate Shower Stall, Water Closet/Priv Toilet, Linen Closet
- Level: First
- Area: 157.5 Square Feet
- Dimensions: 15x10.5
Bathroom 2
- Features: Single Vanity, Built-in Closet
- Level: First
- Area: 84 Square Feet
- Dimensions: 10x8.4
Balcony porch lanai
- Features: Ceiling Fan(s), No Closet
- Level: First
- Area: 221.1 Square Feet
- Dimensions: 33x6.7
Great room
- Features: Ceiling Fan(s), No Closet
- Level: First
- Area: 445.5 Square Feet
- Dimensions: 27x16.5
Kitchen
- Features: Breakfast Bar, Pantry, Kitchen Island, Stone Counters, Built-in Closet
- Level: First
- Area: 211.2 Square Feet
- Dimensions: 12.8x16.5
Laundry
- Features: Built-In Shelving, No Closet
- Level: First
- Area: 18 Square Feet
- Dimensions: 6x3
Heating
- Central, Electric
Cooling
- Central Air
Appliances
- Included: Cooktop, Dishwasher, Disposal, Dryer, Electric Water Heater, Microwave, Range, Refrigerator, Washer
- Laundry: Inside, Laundry Closet
Features
- Ceiling Fan(s), Eating Space In Kitchen, High Ceilings, Living Room/Dining Room Combo, Open Floorplan, Solid Surface Counters, Split Bedroom, Stone Counters, Walk-In Closet(s)
- Flooring: Carpet, Ceramic Tile
- Doors: Sliding Doors
- Windows: Hurricane Shutters
- Has fireplace: No
- Common walls with other units/homes: Corner Unit
Interior area
- Total structure area: 1,880
- Total interior livable area: 1,880 sqft
Video & virtual tour
Property
Parking
- Total spaces: 1
- Parking features: Garage Door Opener, Guest, Under Building
- Garage spaces: 1
Features
- Levels: One
- Stories: 1
- Exterior features: Balcony, Private Mailbox, Storage
- Pool features: Gunite, Heated, In Ground
- Has spa: Yes
- Spa features: Heated, In Ground
- Fencing: Fenced
- Has view: Yes
- View description: Water, Gulf/Ocean - Full
- Has water view: Yes
- Water view: Water,Gulf/Ocean - Full
- Waterfront features: Gulf/Ocean Front, Waterfront, Gulf/Ocean, Gulf/Ocean Access, Sailboat Water, Seawall, Skiing Allowed
- Body of water: GULF OF AMERICA
Lot
- Size: 1.31 Acres
- Dimensions: 267 x 273 x 100 x 91 x 180 x 184
- Residential vegetation: Mature Landscaping
Details
- Parcel number: 243014967410000301
- Special conditions: None
Construction
Type & style
- Home type: Condo
- Architectural style: Contemporary
- Property subtype: Condominium
Materials
- Block
- Foundation: Pillar/Post/Pier
- Roof: Built-Up
Condition
- New construction: No
- Year built: 1998
Utilities & green energy
- Sewer: Public Sewer
- Water: Public
- Utilities for property: Cable Connected, Electricity Connected, Sewer Connected, Water Connected
Community & HOA
Community
- Features: Fishing, Gulf/Ocean Front, Water Access, Waterfront, Association Recreation - Owned, Buyer Approval Required, Gated Community - No Guard, Pool, Wheelchair Access
- Security: Fire Sprinkler System, Smoke Detector(s)
- Subdivision: WESTVIEW GRANDE CONDO THE
HOA
- Has HOA: No
- Services included: Cable TV, Community Pool, Reserve Fund, Insurance, Internet, Maintenance Structure, Maintenance Grounds, Pest Control, Pool Maintenance, Sewer, Trash, Water
- HOA fee: $1,183 monthly
- HOA name: Lorenzo Betty / Monica Beltran
- HOA phone: 727-577-2200
- Pet fee: $0 monthly
Location
- Region: Indian Shores
Financial & listing details
- Price per square foot: $866/sqft
- Tax assessed value: $1,259,998
- Annual tax amount: $17,567
- Date on market: 10/24/2025
- Listing terms: Cash,Conventional
- Ownership: Condominium
- Total actual rent: 0
- Electric utility on property: Yes
- Road surface type: Asphalt