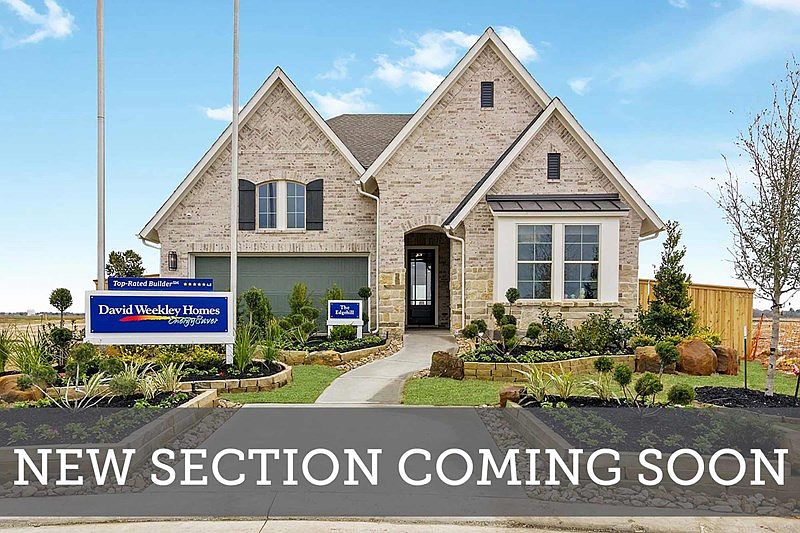No back neighbors. Easy and Quick access to 290 & 99. Conditioned attic, tankless water heater, window blinds through out, irrigation system, whole home gutters, 8' interior doors, tile to ceiling in showers, Mud Room, 3-car tandem garage, the list goes on and on! A stunning kitchen with built-in appliances, decorative cabinet vent hood, under cabinet lighting and 10'L island rests at the heart of this home. The open family and dining spaces with 12' ceiling and an abundance of windows will make any occasion comfortable and scenic. Leave the outside world behind and lavish in the Owner’s Retreat, featuring a tray ceiling, sitting area, superb Owner’s shower, double sinks and a large walk-in closet. Two junior bedrooms share a full bathroom, all quietly set away from the guest bedroom with a private bathroom. A welcoming study rests near the front of the home.
New construction
Special offer
$589,925
19710 Holly Pierce Dr, Cypress, TX 77433
4beds
2,542sqft
Single Family Residence
Built in 2025
6,608.05 Square Feet Lot
$577,800 Zestimate®
$232/sqft
$92/mo HOA
What's special
Welcoming studyBuilt-in appliancesWhole home guttersTray ceilingLarge walk-in closetSitting areaTankless water heater
Call: (936) 236-9492
- 13 days
- on Zillow |
- 163 |
- 7 |
Zillow last checked: 7 hours ago
Listing updated: August 23, 2025 at 12:10pm
Listed by:
Beverly Bradley TREC #0181890 832-975-8828,
Weekley Properties Beverly Bradley
Source: HAR,MLS#: 11125988
Travel times
Schedule tour
Select your preferred tour type — either in-person or real-time video tour — then discuss available options with the builder representative you're connected with.
Facts & features
Interior
Bedrooms & bathrooms
- Bedrooms: 4
- Bathrooms: 4
- Full bathrooms: 3
- 1/2 bathrooms: 1
Rooms
- Room types: Family Room, Guest Suite, Utility Room
Primary bathroom
- Features: Primary Bath: Double Sinks, Primary Bath: Shower Only
Kitchen
- Features: Kitchen Island, Kitchen open to Family Room, Pantry, Under Cabinet Lighting
Heating
- Natural Gas
Cooling
- Ceiling Fan(s), Electric, Zoned
Appliances
- Included: ENERGY STAR Qualified Appliances, Disposal, Convection Oven, Microwave, Gas Cooktop, Dishwasher
- Laundry: Electric Dryer Hookup, Gas Dryer Hookup, Washer Hookup
Features
- En-Suite Bath, Primary Bed - 1st Floor, Walk-In Closet(s)
- Has fireplace: No
Interior area
- Total structure area: 2,542
- Total interior livable area: 2,542 sqft
Video & virtual tour
Property
Parking
- Total spaces: 3
- Parking features: Attached, Tandem
- Attached garage spaces: 3
Features
- Stories: 1
- Patio & porch: Covered
- Exterior features: Sprinkler System
- Fencing: Back Yard
Lot
- Size: 6,608.05 Square Feet
- Features: Back Yard, Subdivided, 0 Up To 1/4 Acre
Construction
Type & style
- Home type: SingleFamily
- Architectural style: Traditional
- Property subtype: Single Family Residence
Materials
- Brick, Stone
- Foundation: Slab
- Roof: Composition
Condition
- New construction: Yes
- Year built: 2025
Details
- Builder name: David Weekley Homes
Utilities & green energy
- Water: Water District
Green energy
- Green verification: ENERGY STAR Certified Homes, Environments for Living, HERS Index Score
- Energy efficient items: Attic Vents, Thermostat
Community & HOA
Community
- Subdivision: Dunham Pointe 50' Homesites
HOA
- Has HOA: Yes
- HOA fee: $1,100 annually
Location
- Region: Cypress
Financial & listing details
- Price per square foot: $232/sqft
- Date on market: 8/12/2025
- Listing terms: Cash,Conventional,FHA,VA Loan
- Road surface type: Concrete, Curbs, Gutters
Rates as low as 5.49%!*
Rates as low as 5.49%!*. Offer valid May, 5, 2025 to October, 1, 2025.Source: David Weekley Homes

