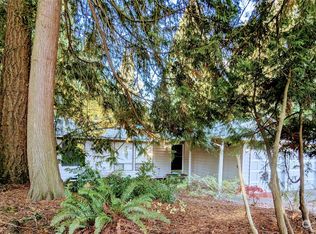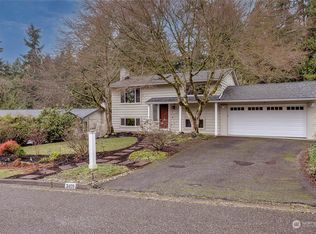Private park like 1/4 acre lot in Northshores Park Ridge neighborhood. 3 bedroom 1.75 bath has vaulted ceilings in the main living area.with gas fireplace. & open kitchen with eating space, .Spacious family room down stays cool in the hot summer days , cozy gas fireplace & new carpet.Great views to the rear yard and to your multiple decks hot tub , double gates to rear yard access for your RV. private park like home garden space front yard patio with awning.minutes to schools shopping I405
This property is off market, which means it's not currently listed for sale or rent on Zillow. This may be different from what's available on other websites or public sources.


