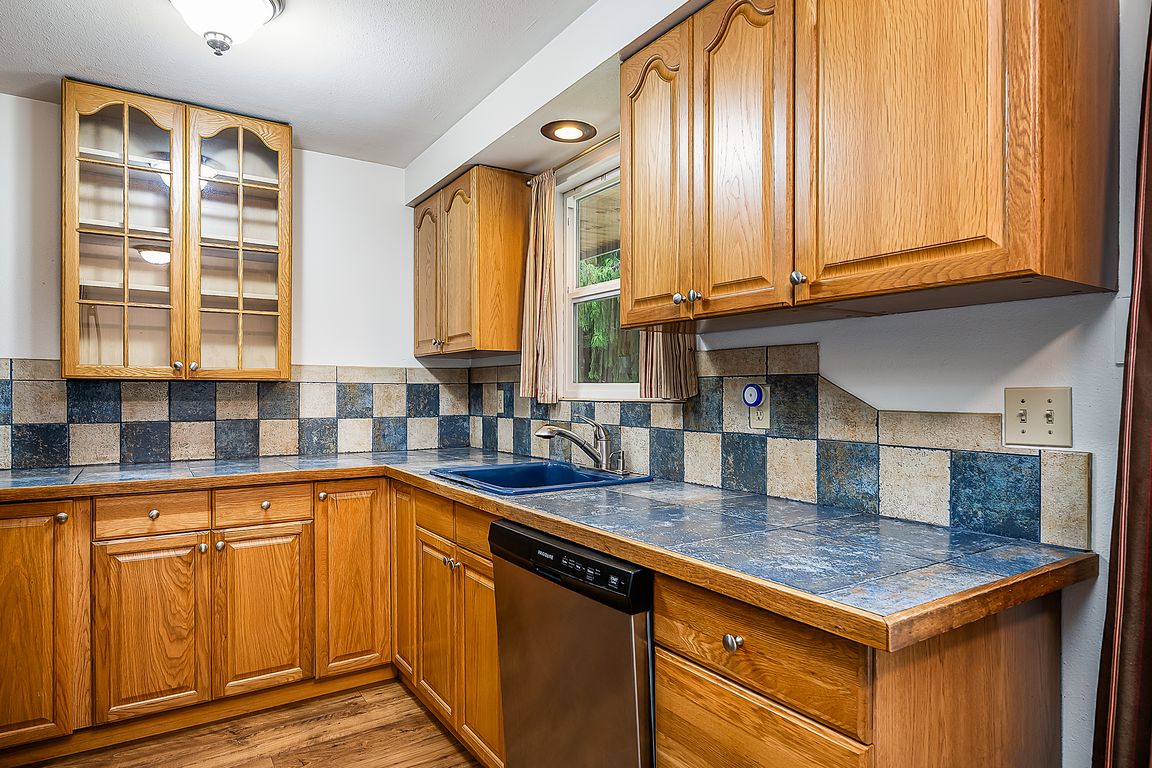
ActivePrice cut: $10K (8/8)
$639,999
3beds
1,040sqft
19713 Damson Road, Lynnwood, WA 98036
3beds
1,040sqft
Single family residence
Built in 1980
0.30 Acres
Driveway, off street, rv parking
$615 price/sqft
What's special
Outdoor spaceGreat natural lightGardening and entertainingFunctional layoutCorner lot
Welcome to this charming 3-bedroom, 2-bathroom home situated on a spacious 13,000 sq ft corner lot! This property offers ample outdoor space—perfect for gardening and entertaining. With its generous lot size, the building possibilities are endless—create your dream outdoor oasis, add an ADU, or explore development options. Inside, you’ll find a ...
- 78 days
- on Zillow |
- 1,638 |
- 42 |
Source: NWMLS,MLS#: 2385180
Travel times
Kitchen
Living Room
Primary Bedroom
Primary Bathroom
Bedroom
Bedroom
Bathroom
Outdoor 1
Zillow last checked: 7 hours ago
Listing updated: August 20, 2025 at 05:42pm
Listed by:
Brian Alfi,
Windermere R.E. Shoreline,
Madison Schultz,
Windermere R.E. Shoreline
Source: NWMLS,MLS#: 2385180
Facts & features
Interior
Bedrooms & bathrooms
- Bedrooms: 3
- Bathrooms: 2
- Full bathrooms: 1
- 3/4 bathrooms: 1
- Main level bathrooms: 2
- Main level bedrooms: 3
Bedroom
- Level: Main
Bedroom
- Level: Main
Bedroom
- Level: Main
Bathroom full
- Level: Main
Bathroom three quarter
- Level: Main
Other
- Level: Main
Entry hall
- Level: Main
Kitchen without eating space
- Level: Main
Living room
- Level: Main
Utility room
- Level: Main
Heating
- Fireplace, Baseboard, Wall Unit(s), Electric, Wood
Cooling
- None
Appliances
- Included: Dishwasher(s), Dryer(s), Microwave(s), Refrigerator(s), Stove(s)/Range(s), Washer(s), Water Heater: Electric, Water Heater Location: Utility toom
Features
- Bath Off Primary, Dining Room
- Flooring: Laminate, Vinyl, Carpet
- Basement: None
- Number of fireplaces: 1
- Fireplace features: Wood Burning, Main Level: 1, Fireplace
Interior area
- Total structure area: 1,040
- Total interior livable area: 1,040 sqft
Video & virtual tour
Property
Parking
- Parking features: Driveway, Off Street, RV Parking
Features
- Levels: One
- Stories: 1
- Entry location: Main
- Patio & porch: Bath Off Primary, Dining Room, Fireplace, Water Heater
Lot
- Size: 0.3 Acres
- Features: Corner Lot, Paved, Cable TV, Deck, RV Parking
Details
- Parcel number: 00373002304001
- Zoning description: Jurisdiction: City
- Special conditions: Standard
- Other equipment: Leased Equipment: No
Construction
Type & style
- Home type: SingleFamily
- Architectural style: Traditional
- Property subtype: Single Family Residence
Materials
- Wood Siding
- Foundation: Poured Concrete
- Roof: Composition
Condition
- Good
- Year built: 1980
- Major remodel year: 1980
Utilities & green energy
- Electric: Company: PUD
- Sewer: Septic Tank, Company: Septic
- Water: Public, Company: Alderwood Water
Community & HOA
Community
- Subdivision: Lynnwood
Location
- Region: Lynnwood
Financial & listing details
- Price per square foot: $615/sqft
- Tax assessed value: $563,600
- Annual tax amount: $4,701
- Date on market: 6/19/2025
- Listing terms: Cash Out,Conventional,FHA,VA Loan
- Inclusions: Dishwasher(s), Dryer(s), Leased Equipment, Microwave(s), Refrigerator(s), Stove(s)/Range(s), Washer(s)
- Cumulative days on market: 72 days