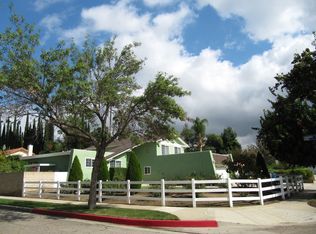Incredible Value! Upgraded Pool Home. Enter through iron gates into the beautifully landscaped courtyard and grand entrance which flows effortlessly into the elegant family room. The gorgeous gourmet chef's kitchen, w/separate pantry, offers stainless steel appliances, granite counter tops, double oven, 5 brn induction stove, dark stained cabinets w/modern handles and vast amount of cabinet space, adjoined by a spacious informal dining area. This 4 bedrooms, 3 baths home offers a beautiful layout, dark wood vinyl plank throughout, dual pane windows, a formal dining room, laundry room and newer pitched roof. Spacious master suite with walk-in closet, large bathroom w/shower and access to yard. Remodeled 2nd bathroom w/granite counter, tile flooring, shower/tub combo, powder room upgraded similarly. Living room features a fireplace, skylight, wet bar and access to the private entertainer's backyard with BBQ, covered patio, fenced-in pool and lush landscaping.
This property is off market, which means it's not currently listed for sale or rent on Zillow. This may be different from what's available on other websites or public sources.
