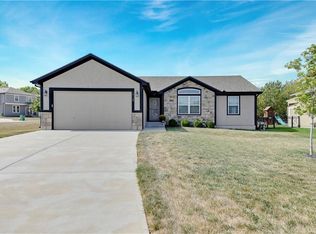Sold
Price Unknown
19714 W 197th Ct, Spring Hill, KS 66083
4beds
2,841sqft
Single Family Residence
Built in 2020
0.42 Acres Lot
$537,000 Zestimate®
$--/sqft
$3,237 Estimated rent
Home value
$537,000
$499,000 - $575,000
$3,237/mo
Zestimate® history
Loading...
Owner options
Explore your selling options
What's special
This thoughtfully crafted home features an open-concept kitchen, dining, and living area, perfect for modern living and entertaining. The kitchen boasts a large island, walk-in pantry, and easy access to a covered deck ideal for outdoor dining. A convenient half bath is located on the main level. Upstairs, the spacious primary suite is accompanied by three additional bedrooms, a full bath, and a laundry room for added convenience. The finished daylight basement offers an additional living room, rec space, and ample storage. Enjoy the 3-car garage with epoxy flooring, and a fenced backyard for privacy and play. This home combines functionality with style. Don’t miss your chance to make it yours!
Zillow last checked: 8 hours ago
Listing updated: July 17, 2025 at 01:27pm
Listing Provided by:
Cjco Team 913-402-2550,
ReeceNichols - Leawood,
Cami Jones 913-206-2410,
ReeceNichols - Leawood
Bought with:
Tara Myers, SP00239973
Coldwell Banker Distinctive Pr
Source: Heartland MLS as distributed by MLS GRID,MLS#: 2553094
Facts & features
Interior
Bedrooms & bathrooms
- Bedrooms: 4
- Bathrooms: 3
- Full bathrooms: 2
- 1/2 bathrooms: 1
Dining room
- Description: Kit/Dining Combo,Liv/Dining Combo
Heating
- Natural Gas
Cooling
- Electric
Appliances
- Included: Microwave, Built-In Electric Oven, Stainless Steel Appliance(s)
- Laundry: Bedroom Level, Upper Level
Features
- Ceiling Fan(s), Custom Cabinets, Kitchen Island, Painted Cabinets, Pantry, Walk-In Closet(s)
- Flooring: Carpet, Wood
- Basement: Concrete,Egress Window(s),Full,Sump Pump
- Number of fireplaces: 1
- Fireplace features: Gas
Interior area
- Total structure area: 2,841
- Total interior livable area: 2,841 sqft
- Finished area above ground: 2,141
- Finished area below ground: 700
Property
Parking
- Total spaces: 3
- Parking features: Attached
- Attached garage spaces: 3
Features
- Fencing: Metal
Lot
- Size: 0.42 Acres
- Features: City Lot
Details
- Parcel number: EP151000000025
Construction
Type & style
- Home type: SingleFamily
- Architectural style: Traditional
- Property subtype: Single Family Residence
Materials
- Frame
- Roof: Composition
Condition
- Year built: 2020
Utilities & green energy
- Sewer: Public Sewer
- Water: Public
Community & neighborhood
Security
- Security features: Smoke Detector(s)
Location
- Region: Spring Hill
- Subdivision: Boulder Springs
HOA & financial
HOA
- Has HOA: Yes
- HOA fee: $594 annually
- Amenities included: Play Area, Pool
Other
Other facts
- Listing terms: Cash,Conventional
- Ownership: Private
Price history
| Date | Event | Price |
|---|---|---|
| 7/17/2025 | Sold | -- |
Source: | ||
| 6/9/2025 | Contingent | $525,000$185/sqft |
Source: | ||
| 6/5/2025 | Listed for sale | $525,000+20.7%$185/sqft |
Source: | ||
| 5/15/2023 | Sold | -- |
Source: | ||
| 3/25/2023 | Pending sale | $435,000$153/sqft |
Source: | ||
Public tax history
| Year | Property taxes | Tax assessment |
|---|---|---|
| 2024 | $7,687 +9.2% | $53,475 +9.8% |
| 2023 | $7,041 +6.6% | $48,702 +7.6% |
| 2022 | $6,603 | $45,275 +5.5% |
Find assessor info on the county website
Neighborhood: 66083
Nearby schools
GreatSchools rating
- 5/10Wolf Creek Elementary SchoolGrades: PK-5Distance: 1 mi
- 6/10Spring Hill Middle SchoolGrades: 6-8Distance: 2.2 mi
- 7/10Spring Hill High SchoolGrades: 9-12Distance: 1 mi
Schools provided by the listing agent
- Elementary: Dayton Creek
- Middle: Forest Spring
- High: Spring Hill
Source: Heartland MLS as distributed by MLS GRID. This data may not be complete. We recommend contacting the local school district to confirm school assignments for this home.
Get a cash offer in 3 minutes
Find out how much your home could sell for in as little as 3 minutes with a no-obligation cash offer.
Estimated market value
$537,000
Get a cash offer in 3 minutes
Find out how much your home could sell for in as little as 3 minutes with a no-obligation cash offer.
Estimated market value
$537,000
