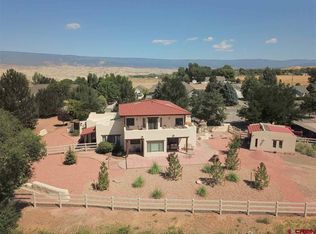Sold for $470,000
$470,000
19716 Irving Rd, Austin, CO 81410
3beds
2baths
2,012sqft
Single Family Residence
Built in 1995
0.7 Acres Lot
$502,900 Zestimate®
$234/sqft
$2,114 Estimated rent
Home value
$502,900
$478,000 - $528,000
$2,114/mo
Zestimate® history
Loading...
Owner options
Explore your selling options
What's special
Beautiful ranch style home in picturesque location. This elegant 3 bedroom, 2 bath home features gorgeous hardwood floors through out main living area, vaulted ceilings, abundant storage, and formal dining room as well as eat in space in the kitchen. This bright and inviting kitchen offers tons of counter space and storage, and beautiful views from every window. The primary suite features valued ceilings, walk-in closet, 5 piece en-suite, and direct access to a private covered patio area. The large 2 car attached garage has an extra work area complete with sink and pellet stove and additional storage cabinets. This home is beautifully landscaped with mature trees and shrubs (with a drip system), as well as a large covered patio with pergola to relax and take in amazing views of the West Elks, San Juans, and Uncompahgre. There is plenty of room to park an RV, boat, or trailer as well as a garden shed and detached large one car garage with lots of storage shelves and workbench. If you have been looking for a beautiful home in a peaceful and quiet location on a large lot with lots of room for extra "toys" or hobbies, this is the home for you!
Zillow last checked: 8 hours ago
Listing updated: June 02, 2023 at 08:41am
Listed by:
RACHAEL RICHARDSON 970-773-1001,
GRAND VALLEY REAL ESTATE GROUP
Bought with:
NON MEMBER
GRAND JUNCTION AREA REALTOR ASSOC
Source: GJARA,MLS#: 20231470
Facts & features
Interior
Bedrooms & bathrooms
- Bedrooms: 3
- Bathrooms: 2
Primary bedroom
- Level: Main
- Dimensions: 14'3"x15'3"
Bedroom 2
- Level: Main
- Dimensions: 11'x11'
Bedroom 3
- Level: Main
- Dimensions: 11'x12'3"
Dining room
- Level: Main
- Dimensions: 13'x10'10"
Family room
- Dimensions: n/a
Kitchen
- Level: Main
- Dimensions: 11'8"x22'3"
Laundry
- Level: Main
- Dimensions: 6'4"x7'7"
Living room
- Level: Main
- Dimensions: 25'x19'8"
Heating
- Hot Water, Pellet Stove
Cooling
- Central Air
Appliances
- Included: Dishwasher, Electric Oven, Electric Range, Microwave, Refrigerator
- Laundry: In Mud Room
Features
- Ceiling Fan(s), Separate/Formal Dining Room, Granite Counters, Garden Tub/Roman Tub, Main Level Primary, Vaulted Ceiling(s), Walk-In Closet(s), Walk-In Shower, Window Treatments
- Flooring: Carpet, Hardwood, Tile, Vinyl
- Windows: Window Coverings
- Basement: Crawl Space
- Has fireplace: Yes
- Fireplace features: Electric, Pellet Stove
Interior area
- Total structure area: 2,012
- Total interior livable area: 2,012 sqft
Property
Parking
- Total spaces: 3
- Parking features: Attached, Garage, Garage Door Opener, RV Access/Parking
- Attached garage spaces: 3
Accessibility
- Accessibility features: Low Threshold Shower
Features
- Levels: One
- Stories: 1
- Patio & porch: Covered, Patio
- Exterior features: Sprinkler/Irrigation, Shed
- Fencing: Vinyl
Lot
- Size: 0.70 Acres
- Dimensions: 0.7 Acres
- Features: Corner Lot, Sprinklers In Rear, Landscaped, Other, See Remarks, Xeriscape
Details
- Additional structures: Outbuilding, Shed(s)
- Parcel number: 345503102010
- Zoning description: Residential
Construction
Type & style
- Home type: SingleFamily
- Architectural style: Ranch
- Property subtype: Single Family Residence
Materials
- Masonite, Wood Frame
- Roof: Asphalt,Composition
Condition
- Year built: 1995
Utilities & green energy
- Sewer: Septic Tank
- Water: Public
Green energy
- Water conservation: Water-Smart Landscaping
Community & neighborhood
Location
- Region: Austin
- Subdivision: Fairview Heights
HOA & financial
HOA
- Has HOA: Yes
- HOA fee: $100 annually
- Services included: Sprinkler
Other
Other facts
- Road surface type: Paved
Price history
| Date | Event | Price |
|---|---|---|
| 6/1/2023 | Sold | $470,000+0%$234/sqft |
Source: GJARA #20231470 Report a problem | ||
| 5/1/2023 | Pending sale | $469,900$234/sqft |
Source: GJARA #20231470 Report a problem | ||
| 4/28/2023 | Listed for sale | $469,900$234/sqft |
Source: | ||
| 4/21/2023 | Pending sale | $469,900$234/sqft |
Source: GJARA #20231470 Report a problem | ||
| 4/18/2023 | Listed for sale | $469,900+67.8%$234/sqft |
Source: GJARA #20231470 Report a problem | ||
Public tax history
| Year | Property taxes | Tax assessment |
|---|---|---|
| 2024 | $1,734 +4.4% | $25,089 -7.1% |
| 2023 | $1,660 -0.3% | $26,996 +19.8% |
| 2022 | $1,666 | $22,532 -2.8% |
Find assessor info on the county website
Neighborhood: 81410
Nearby schools
GreatSchools rating
- 5/10Garnet Mesa Elementary SchoolGrades: K-5Distance: 4.5 mi
- 5/10Delta Middle SchoolGrades: 6-8Distance: 4.9 mi
- 7/10Delta High SchoolGrades: 9-12Distance: 4.6 mi
Schools provided by the listing agent
- Elementary: Open Enrollment
- Middle: Open Enrollement
- High: Open Enrollment
Source: GJARA. This data may not be complete. We recommend contacting the local school district to confirm school assignments for this home.

Get pre-qualified for a loan
At Zillow Home Loans, we can pre-qualify you in as little as 5 minutes with no impact to your credit score.An equal housing lender. NMLS #10287.
