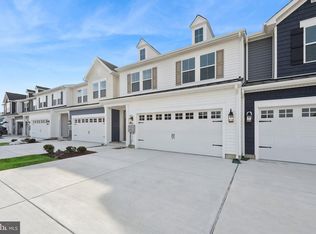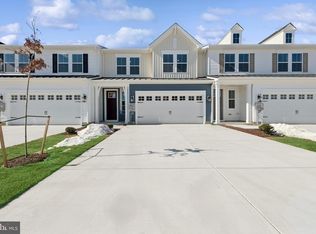Sold for $379,900 on 10/23/25
$379,900
19718 Crows Nest Ct, Georgetown, DE 19947
3beds
1,974sqft
Single Family Residence
Built in 2025
4,905 Square Feet Lot
$379,800 Zestimate®
$192/sqft
$2,316 Estimated rent
Home value
$379,800
$361,000 - $399,000
$2,316/mo
Zestimate® history
Loading...
Owner options
Explore your selling options
What's special
Seagrove II | Farmhouse-Inspired Comfort with Main-Level Living – Available October 2025 Step into effortless style and functionality in this Seagrove II home, offering 3 bedrooms, 2.5 baths, and a 2-car garage, designed with the inviting touches of our Farmhouse Look collection. This thoughtfully planned layout includes a main-level primary suite with a tray ceiling and a walk-in shower, creating a private retreat. The great room also features a tray ceiling and a cozy fireplace, adding warmth and architectural charm. The kitchen showcases Birch Quill cabinets and Iced White Quartz countertops, flowing seamlessly into the open-concept dining and living areas. Just off the main living space, the screened patio provides a perfect spot to relax outdoors. LVP flooring enhances the foyer, kitchen, dining area, and great room, while carpet adds comfort in the primary suite, loft, staircase, and upstairs bedrooms. For a full list of features for this home, please contact our sales representatives. Photos are for display purposes only and may not reflect actual selections or layout.
Zillow last checked: 8 hours ago
Listing updated: October 24, 2025 at 02:45am
Listed by:
Barbara Heilman 302-378-9510,
Delaware Homes Inc
Bought with:
Michael Kwiecien, RS0039559
Coldwell Banker Realty
Source: Bright MLS,MLS#: DESU2089480
Facts & features
Interior
Bedrooms & bathrooms
- Bedrooms: 3
- Bathrooms: 3
- Full bathrooms: 2
- 1/2 bathrooms: 1
- Main level bathrooms: 2
- Main level bedrooms: 1
Primary bedroom
- Level: Main
- Area: 169 Square Feet
- Dimensions: 13 x 13
Bedroom 2
- Level: Upper
- Area: 144 Square Feet
- Dimensions: 12 x 12
Bedroom 3
- Level: Upper
- Area: 144 Square Feet
- Dimensions: 12 x 12
Dining room
- Level: Main
- Area: 91 Square Feet
- Dimensions: 13 x 7
Great room
- Level: Main
- Area: 195 Square Feet
- Dimensions: 13 x 15
Kitchen
- Level: Main
- Area: 195 Square Feet
- Dimensions: 13 x 15
Loft
- Level: Upper
- Area: 170 Square Feet
- Dimensions: 17 x 10
Heating
- Forced Air, Natural Gas
Cooling
- Central Air, Natural Gas
Appliances
- Included: Tankless Water Heater
Features
- Has basement: No
- Has fireplace: No
Interior area
- Total structure area: 1,974
- Total interior livable area: 1,974 sqft
- Finished area above ground: 1,974
- Finished area below ground: 0
Property
Parking
- Total spaces: 4
- Parking features: Garage Faces Front, Attached, Driveway
- Attached garage spaces: 2
- Uncovered spaces: 2
Accessibility
- Accessibility features: None
Features
- Levels: Two
- Stories: 2
- Pool features: None
Lot
- Size: 4,905 sqft
Details
- Additional structures: Above Grade, Below Grade
- Parcel number: 13514.00454.00
- Zoning: RESIDENTIAL
- Special conditions: Standard
Construction
Type & style
- Home type: SingleFamily
- Architectural style: Villa
- Property subtype: Single Family Residence
Materials
- Advanced Framing, Batts Insulation, Blown-In Insulation, CPVC/PVC, Vinyl Siding, Concrete
Condition
- Excellent
- New construction: Yes
- Year built: 2025
Details
- Builder model: Seagrove II
- Builder name: K. Hovnanian Homes
Utilities & green energy
- Sewer: Public Sewer
- Water: Public
Community & neighborhood
Location
- Region: Georgetown
- Subdivision: Admiral's Landing
HOA & financial
HOA
- Has HOA: Yes
- HOA fee: $135 monthly
- Amenities included: Pool, Clubhouse, Fitness Center
- Services included: Maintenance Grounds, Pool(s)
Other
Other facts
- Listing agreement: Exclusive Right To Sell
- Ownership: Fee Simple
Price history
| Date | Event | Price |
|---|---|---|
| 10/23/2025 | Sold | $379,900-5%$192/sqft |
Source: | ||
| 7/18/2025 | Pending sale | $399,900$203/sqft |
Source: | ||
| 6/26/2025 | Listed for sale | $399,900$203/sqft |
Source: | ||
Public tax history
Tax history is unavailable.
Neighborhood: 19947
Nearby schools
GreatSchools rating
- 5/10North Georgetown Elementary SchoolGrades: PK-5Distance: 1.2 mi
- 5/10Georgetown Middle SchoolGrades: 6-8Distance: 1.5 mi
- 3/10Sussex Central High SchoolGrades: 9-12Distance: 6.5 mi
Schools provided by the listing agent
- District: Indian River
Source: Bright MLS. This data may not be complete. We recommend contacting the local school district to confirm school assignments for this home.

Get pre-qualified for a loan
At Zillow Home Loans, we can pre-qualify you in as little as 5 minutes with no impact to your credit score.An equal housing lender. NMLS #10287.
Sell for more on Zillow
Get a free Zillow Showcase℠ listing and you could sell for .
$379,800
2% more+ $7,596
With Zillow Showcase(estimated)
$387,396
