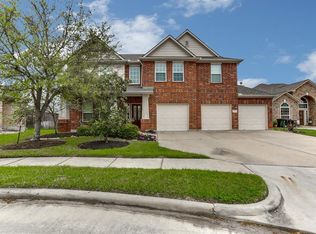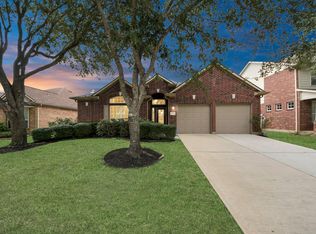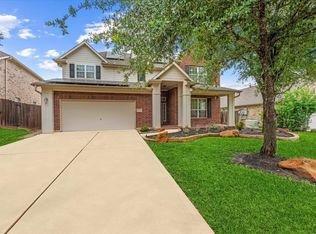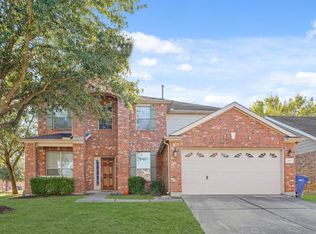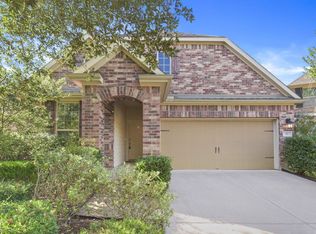This spacious 3-bedroom, 2.5-bath home features a new roof, fresh interior paint, new carpet, and refreshed bathrooms. The kitchen offers painted cabinets, stainless appliances, and a large island, flowing into a formal dining room and den. Enjoy vaulted ceilings, a loft with a half bath upstairs, and a 3-car garage, providing both style and functionality.
Pending
Price cut: $3K (11/20)
$414,900
19718 Oxalis Ct, Spring, TX 77379
3beds
2,922sqft
Est.:
Single Family Residence
Built in 2005
0.27 Acres Lot
$409,000 Zestimate®
$142/sqft
$96/mo HOA
What's special
Fresh interior paintFormal dining roomStainless appliancesNew carpetRefreshed bathroomsVaulted ceilingsLarge island
- 87 days |
- 375 |
- 11 |
Zillow last checked: 8 hours ago
Listing updated: December 10, 2025 at 04:09am
Listed by:
Stephen Metarelis TREC #0484514 469-310-3336,
Offerpad Brokerage, LLC
Source: HAR,MLS#: 26730938
Facts & features
Interior
Bedrooms & bathrooms
- Bedrooms: 3
- Bathrooms: 3
- Full bathrooms: 2
- 1/2 bathrooms: 1
Kitchen
- Features: Kitchen Island
Heating
- Heat Pump
Cooling
- Electric
Features
- All Bedrooms Down, En-Suite Bath, Primary Bed - 1st Floor, Sitting Area, Walk-In Closet(s)
- Number of fireplaces: 1
Interior area
- Total structure area: 2,922
- Total interior livable area: 2,922 sqft
Property
Parking
- Total spaces: 3
- Parking features: Attached
- Attached garage spaces: 3
Features
- Stories: 1
Lot
- Size: 0.27 Acres
- Features: Other, 0 Up To 1/4 Acre
Details
- Parcel number: 1262580020006
Construction
Type & style
- Home type: SingleFamily
- Architectural style: Traditional
- Property subtype: Single Family Residence
Materials
- Brick
- Foundation: Slab
- Roof: Composition
Condition
- New construction: No
- Year built: 2005
Utilities & green energy
- Sewer: Public Sewer
- Water: Water District
Community & HOA
Community
- Subdivision: Gleannloch Farms Sec 31
HOA
- Has HOA: Yes
- HOA fee: $1,157 annually
Location
- Region: Spring
Financial & listing details
- Price per square foot: $142/sqft
- Tax assessed value: $408,574
- Annual tax amount: $9,648
- Date on market: 9/18/2025
- Listing terms: Cash,Conventional,FHA,VA Loan
Estimated market value
$409,000
$389,000 - $429,000
$2,790/mo
Price history
Price history
| Date | Event | Price |
|---|---|---|
| 12/10/2025 | Pending sale | $414,900$142/sqft |
Source: | ||
| 11/20/2025 | Price change | $414,900-0.7%$142/sqft |
Source: | ||
| 10/30/2025 | Price change | $417,900-0.5%$143/sqft |
Source: | ||
| 10/3/2025 | Price change | $419,900-2.3%$144/sqft |
Source: | ||
| 9/18/2025 | Listed for sale | $429,900$147/sqft |
Source: | ||
Public tax history
Public tax history
| Year | Property taxes | Tax assessment |
|---|---|---|
| 2025 | -- | $408,574 -9.9% |
| 2024 | $2,358 +0.4% | $453,493 -1% |
| 2023 | $2,348 -41.3% | $458,303 +13.5% |
Find assessor info on the county website
BuyAbility℠ payment
Est. payment
$2,824/mo
Principal & interest
$2030
Property taxes
$553
Other costs
$241
Climate risks
Neighborhood: Gleannloch Farms
Nearby schools
GreatSchools rating
- 9/10Frank Elementary SchoolGrades: PK-5Distance: 0.5 mi
- 9/10Doerre Intermediate SchoolGrades: 6-8Distance: 1.8 mi
- 7/10Klein Cain High SchoolGrades: 9-12Distance: 2.6 mi
Schools provided by the listing agent
- Elementary: Frank Elementary School
- Middle: Doerre Intermediate School
- High: Klein Cain High School
Source: HAR. This data may not be complete. We recommend contacting the local school district to confirm school assignments for this home.
- Loading
