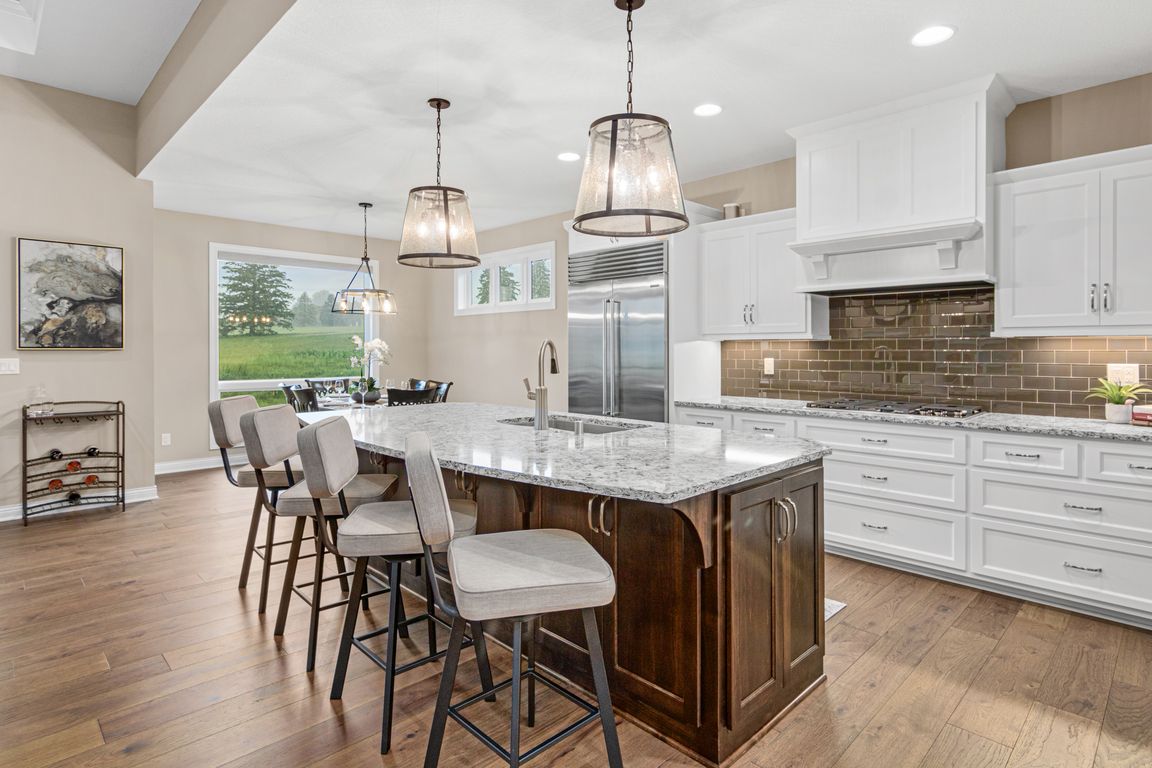
Pending
$1,295,000
3beds
3,494sqft
1972 Annika Dr N, Lake Elmo, MN 55042
3beds
3,494sqft
Single family residence
Built in 2019
8,276 sqft
3 Attached garage spaces
$371 price/sqft
$215 monthly HOA fee
What's special
Elegance meets resort-style living at 1972 Annika Drive, a lightly lived-in showcase home poised along the fairways of Lake Elmo’s acclaimed Royal Golf Club. Curb appeal begins with shake-style siding, stone accents and an oversized heated three-car garage, then continues inside where wide-plank hardwoods, crisp millwork and coffered ceilings frame panoramic ...
- 54 days
- on Zillow |
- 815 |
- 4 |
Source: NorthstarMLS as distributed by MLS GRID,MLS#: 6750371
Travel times
Kitchen
Living Room
Primary Bedroom
Zillow last checked: 7 hours ago
Listing updated: August 27, 2025 at 12:37pm
Listed by:
The Snyder Team 651-402-1537,
eXp Realty
Source: NorthstarMLS as distributed by MLS GRID,MLS#: 6750371
Facts & features
Interior
Bedrooms & bathrooms
- Bedrooms: 3
- Bathrooms: 3
- Full bathrooms: 2
- 1/2 bathrooms: 1
Rooms
- Room types: Office, Pantry (Walk-In), Kitchen, Dining Room, Living Room, Bedroom 1, Primary Bathroom, Deck, Screened Porch, Recreation Room, Bar/Wet Bar Room, Bedroom 2, Bedroom 3, Storage, Exercise Room
Bedroom 1
- Level: Main
- Area: 224 Square Feet
- Dimensions: 16x14
Bedroom 2
- Level: Lower
- Area: 208 Square Feet
- Dimensions: 16x13
Bedroom 3
- Level: Lower
- Area: 169 Square Feet
- Dimensions: 13x13
Primary bathroom
- Level: Main
- Area: 140 Square Feet
- Dimensions: 14x10
Other
- Level: Lower
- Area: 276 Square Feet
- Dimensions: 23x12
Deck
- Level: Main
- Area: 154 Square Feet
- Dimensions: 14x11
Dining room
- Level: Main
- Area: 144 Square Feet
- Dimensions: 12x12
Exercise room
- Level: Lower
- Area: 140 Square Feet
- Dimensions: 14x10
Kitchen
- Level: Main
- Area: 165 Square Feet
- Dimensions: 15x11
Living room
- Level: Main
- Area: 342 Square Feet
- Dimensions: 19x18
Office
- Level: Main
- Area: 77 Square Feet
- Dimensions: 11x7
Other
- Level: Main
- Area: 77 Square Feet
- Dimensions: 11x7
Recreation room
- Level: Lower
- Area: 480 Square Feet
- Dimensions: 24x20
Screened porch
- Level: Main
- Area: 216 Square Feet
- Dimensions: 18x12
Storage
- Level: Lower
- Area: 294 Square Feet
- Dimensions: 21x14
Heating
- Forced Air, Fireplace(s), Humidifier, Radiant Floor, Zoned
Cooling
- Central Air, Zoned
Appliances
- Included: Air-To-Air Exchanger, Chandelier, Cooktop, Dishwasher, Disposal, Double Oven, Dryer, ENERGY STAR Qualified Appliances, Exhaust Fan, Humidifier, Gas Water Heater, Microwave, Refrigerator, Stainless Steel Appliance(s), Wall Oven, Washer, Water Softener Owned
Features
- Basement: Sump Pump,Walk-Out Access
- Number of fireplaces: 2
- Fireplace features: Circulating, Family Room, Gas
Interior area
- Total structure area: 3,494
- Total interior livable area: 3,494 sqft
- Finished area above ground: 1,747
- Finished area below ground: 1,456
Video & virtual tour
Property
Parking
- Total spaces: 3
- Parking features: Attached, Concrete, Floor Drain, Garage, Garage Door Opener, Heated Garage, Insulated Garage
- Attached garage spaces: 3
- Has uncovered spaces: Yes
- Details: Garage Dimensions (23x37)
Accessibility
- Accessibility features: Door Lever Handles
Features
- Levels: One
- Stories: 1
- Patio & porch: Composite Decking, Deck, Patio, Rear Porch, Screened
- Fencing: None
Lot
- Size: 8,276.4 Square Feet
- Dimensions: 64.75 x 130.23
- Features: On Golf Course
Details
- Foundation area: 1747
- Parcel number: 2502921110006
- Zoning description: Residential-Single Family
Construction
Type & style
- Home type: SingleFamily
- Property subtype: Single Family Residence
Materials
- Fiber Cement
- Roof: Age 8 Years or Less,Asphalt
Condition
- Age of Property: 6
- New construction: No
- Year built: 2019
Utilities & green energy
- Electric: Circuit Breakers
- Gas: Natural Gas
- Sewer: City Sewer/Connected
- Water: City Water/Connected
Community & HOA
Community
- Subdivision: Royal Golf Club/Lk Elmo
HOA
- Has HOA: Yes
- Services included: Lawn Care, Professional Mgmt, Trash, Shared Amenities, Snow Removal
- HOA fee: $215 monthly
- HOA name: Associa Minnesota
- HOA phone: 763-225-6400
Location
- Region: Lake Elmo
Financial & listing details
- Price per square foot: $371/sqft
- Tax assessed value: $940,100
- Annual tax amount: $10,596
- Date on market: 7/7/2025