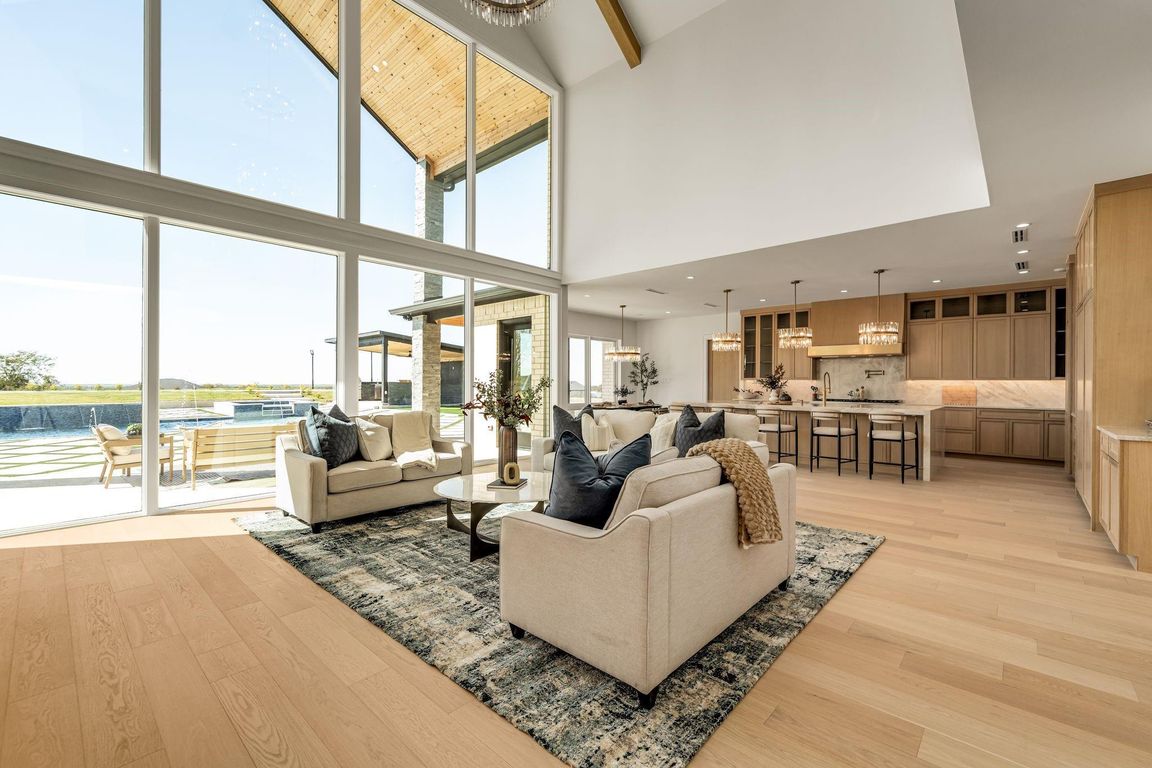Open: Sat 10am-2pm

For sale
$3,500,000
6beds
7,367sqft
1972 Carter Ln, Gunter, TX 75058
6beds
7,367sqft
Single family residence
Built in 2025
1.01 Acres
4 Attached garage spaces
$475 price/sqft
What's special
Multi-sport courtOutdoor kitchenStadium-style theatreDual home officesSix spacious bedroomsPrivate primary suitesBaja-shelf pool
Set on a 1-acre homesite with elevated views of rolling hills and unforgettable sunsets, this 7,400 sq ft new-construction estate by Exclusive Dream Builders offers luxury, space, and serenity just minutes from Celina’s conveniences. Designed for refined living on land, the home blends modern architecture with timeless craftsmanship. Inside are six ...
- 2 days |
- 771 |
- 48 |
Likely to sell faster than
Source: NTREIS,MLS#: 21096088
Travel times
Living Room
Kitchen
Primary Bedroom
Zillow last checked: 7 hours ago
Listing updated: October 28, 2025 at 05:11pm
Listed by:
Heather Stevens 0662952,
The Agency Frisco 469-971-3464,
Christine Eirosius 0824586 972-821-1067,
The Agency Frisco
Source: NTREIS,MLS#: 21096088
Facts & features
Interior
Bedrooms & bathrooms
- Bedrooms: 6
- Bathrooms: 8
- Full bathrooms: 7
- 1/2 bathrooms: 1
Primary bedroom
- Features: Closet Cabinetry, Dual Sinks, Double Vanity, En Suite Bathroom, Fireplace, Hollywood Bath, Linen Closet, Sitting Area in Primary, Separate Shower, Walk-In Closet(s)
- Level: First
- Dimensions: 25 x 20
Primary bedroom
- Features: Built-in Features, Closet Cabinetry, Dual Sinks, En Suite Bathroom, Separate Shower, Walk-In Closet(s)
- Level: Second
- Dimensions: 18 x 12
Bedroom
- Features: Built-in Features, Closet Cabinetry, En Suite Bathroom, Walk-In Closet(s)
- Level: First
- Dimensions: 14 x 14
Bedroom
- Features: Built-in Features, Closet Cabinetry, En Suite Bathroom, Walk-In Closet(s)
- Level: Second
- Dimensions: 14 x 13
Bedroom
- Features: Built-in Features, Closet Cabinetry, Walk-In Closet(s)
- Level: Second
- Dimensions: 19 x 15
Primary bathroom
- Features: Built-in Features, Dual Sinks, En Suite Bathroom, Granite Counters, Linen Closet, Separate Shower
- Level: First
- Dimensions: 19 x 13
Bonus room
- Level: First
- Dimensions: 9 x 5
Dining room
- Level: First
- Dimensions: 16 x 15
Exercise room
- Level: First
- Dimensions: 12 x 11
Family room
- Level: First
- Dimensions: 30 x 19
Game room
- Level: Second
- Dimensions: 17 x 16
Half bath
- Features: Granite Counters
- Level: Second
- Dimensions: 5 x 5
Kitchen
- Features: Breakfast Bar, Built-in Features, Butler's Pantry, Eat-in Kitchen, Granite Counters, Kitchen Island, Pantry, Pot Filler, Stone Counters, Walk-In Pantry
- Level: First
- Dimensions: 22 x 20
Kitchen
- Features: Built-in Features, Stone Counters, Sink
- Level: First
- Dimensions: 8 x 13
Living room
- Level: First
- Dimensions: 18 x 16
Media room
- Level: Second
- Dimensions: 19 x 15
Office
- Features: Built-in Features
- Level: First
- Dimensions: 18 x 14
Office
- Level: First
- Dimensions: 14 x 13
Utility room
- Features: Built-in Features, Closet, Linen Closet, Sink, Utility Sink
- Level: First
- Dimensions: 13 x 9
Other
- Level: First
- Dimensions: 8 x 8
Heating
- Central, Electric
Cooling
- Central Air, Electric, ENERGY STAR Qualified Equipment
Appliances
- Included: Built-In Gas Range, Built-In Refrigerator, Convection Oven, Double Oven, Dishwasher, Electric Oven, Gas Cooktop, Disposal, Gas Water Heater, Ice Maker, Microwave, Range, Refrigerator, Some Commercial Grade, Tankless Water Heater, Wine Cooler
- Laundry: Laundry in Utility Room
Features
- Wet Bar, Built-in Features, Chandelier, Central Vacuum, Decorative/Designer Lighting Fixtures, Double Vanity, Eat-in Kitchen, High Speed Internet, Kitchen Island, Multiple Master Suites, Multiple Staircases, Open Floorplan, Pantry, Smart Home, Wired for Data, Walk-In Closet(s), Wired for Sound
- Flooring: Carpet, Ceramic Tile, Granite, Wood
- Windows: Bay Window(s)
- Has basement: No
- Number of fireplaces: 2
- Fireplace features: Bedroom, Electric, Family Room
Interior area
- Total interior livable area: 7,367 sqft
Video & virtual tour
Property
Parking
- Total spaces: 4
- Parking features: Covered, Door-Multi, Driveway, Garage
- Attached garage spaces: 4
- Has uncovered spaces: Yes
Accessibility
- Accessibility features: Accessible Kitchen, Smart Technology, Accessible Doors
Features
- Levels: Two
- Stories: 2
- Patio & porch: Covered
- Exterior features: Basketball Court, Lighting, Outdoor Grill, Outdoor Kitchen, Private Yard, Sport Court, Tennis Court(s), Fire Pit
- Pool features: Cabana, Gunite, In Ground, Outdoor Pool, Pool, Waterfall, Water Feature
- Has spa: Yes
- Spa features: Hot Tub
Lot
- Size: 1.01 Acres
- Features: Acreage, Back Yard, Lawn, Landscaped
- Residential vegetation: Grassed
Details
- Additional structures: Outdoor Kitchen, Pergola, Pool House
- Parcel number: 443454
- Other equipment: Home Theater, Irrigation Equipment
Construction
Type & style
- Home type: SingleFamily
- Architectural style: Contemporary/Modern,Detached
- Property subtype: Single Family Residence
Materials
- Brick, Concrete, Rock, Stone
- Foundation: Slab
- Roof: Asphalt,Shingle
Condition
- Year built: 2025
Utilities & green energy
- Sewer: Aerobic Septic, Septic Tank
- Water: Public
- Utilities for property: Cable Available, Electricity Available, Electricity Connected, Propane, Septic Available, Water Available
Green energy
- Energy efficient items: Appliances, Construction, HVAC, Insulation, Water Heater, Windows
- Water conservation: Water-Smart Landscaping
Community & HOA
Community
- Features: Marina, Putting Green
- Security: Security System Owned, Carbon Monoxide Detector(s)
- Subdivision: Hunter's Rdg Ph 2
HOA
- Has HOA: No
Location
- Region: Gunter
Financial & listing details
- Price per square foot: $475/sqft
- Tax assessed value: $208,120
- Annual tax amount: $20,965
- Date on market: 10/28/2025
- Electric utility on property: Yes